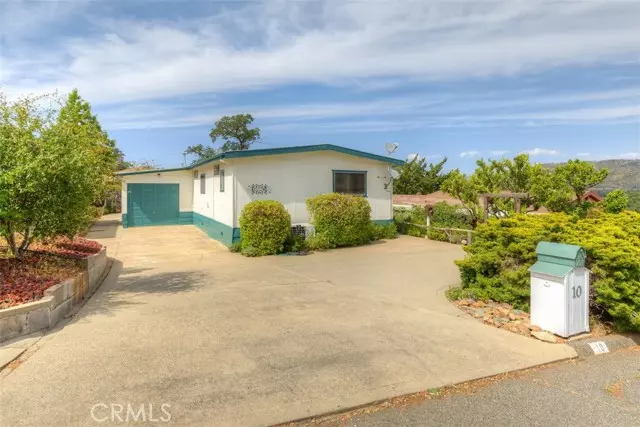$160,000
$199,000
19.6%For more information regarding the value of a property, please contact us for a free consultation.
2 Beds
1.5 Baths
1,440 SqFt
SOLD DATE : 08/09/2024
Key Details
Sold Price $160,000
Property Type Manufactured Home
Sub Type Manufactured Home
Listing Status Sold
Purchase Type For Sale
Square Footage 1,440 sqft
Price per Sqft $111
MLS Listing ID CROR24102143
Sold Date 08/09/24
Bedrooms 2
Full Baths 1
Half Baths 1
HOA Fees $2/ann
HOA Y/N Yes
Year Built 1973
Lot Size 6,970 Sqft
Acres 0.16
Property Description
LAKE VIEW PROPERTY! Enjoy Lake Lifestyle Living!! This Pre-Hud MH is located in Kelly Ridge, moments to Lake Oroville Boat launch & Marina! Approx. 1440 sq ft , 2 bedroom /2 bath. Home features kitchen w/elec. built-in range island & breakfast bar, dishwasher, refrigerator, plenty of storage for kitchen & pantry needs. Dining room with built-in buffet & display area. Laundry room, off kitchen, shares Jack & Jill bathroom with 2nd bedroom. More storage, Washer & Dryer included. Primary bedroom spacious, plenty of closet space & added storage, bath attached, tub /shower combo, truly RETRO! Living room is spacious with lots of light, picture windows, a pellet stove for cozy winters. Out exit door find bonus/sun room, windows all around , some lake views, slider out to back deck, more views!! Overlooks mature landscape areas, fenced pet area, artificial lawn, then leads over to patio, great lake views there also! Storage shed for gardening needs! One car GARAGE, w/automatic opener. Double swinging doors in back of garage open to patio. All level parking! Note! Water provided by South Feather Water & Power Agency! SFWP is most affordable water in our area! Call your favorite REALTOR/Agent now, to make an appt to see this affordable, delightful home, so near LAKE OROVILLE!
Location
State CA
County Butte
Area Listing
Zoning RT1
Interior
Interior Features Bonus/Plus Room, Storage, Breakfast Bar, Kitchen Island
Heating Central
Cooling Ceiling Fan(s), Central Air
Flooring Vinyl, Carpet
Fireplaces Type Free Standing, Living Room, Pellet Stove
Fireplace Yes
Appliance Dishwasher, Electric Range, Microwave, Range, Refrigerator
Laundry Dryer, Laundry Room, Washer, Other, Inside
Exterior
Exterior Feature Backyard, Back Yard, Sprinklers Back, Sprinklers Front, Other
Garage Spaces 1.0
Pool None
Utilities Available Sewer Connected
View Y/N true
View Lake, Other
Handicap Access Other
Parking Type Attached, Other, Garage Faces Front
Total Parking Spaces 3
Private Pool false
Building
Lot Description Other, Landscape Misc, Storm Drain
Story 1
Sewer Public Sewer
Architectural Style Contemporary
Level or Stories One Story
New Construction No
Schools
School District Oroville Union High
Others
Tax ID 069210078000
Read Less Info
Want to know what your home might be worth? Contact us for a FREE valuation!

Our team is ready to help you sell your home for the highest possible price ASAP

© 2024 BEAR, CCAR, bridgeMLS. This information is deemed reliable but not verified or guaranteed. This information is being provided by the Bay East MLS or Contra Costa MLS or bridgeMLS. The listings presented here may or may not be listed by the Broker/Agent operating this website.
Bought with BarbaraBoeger






