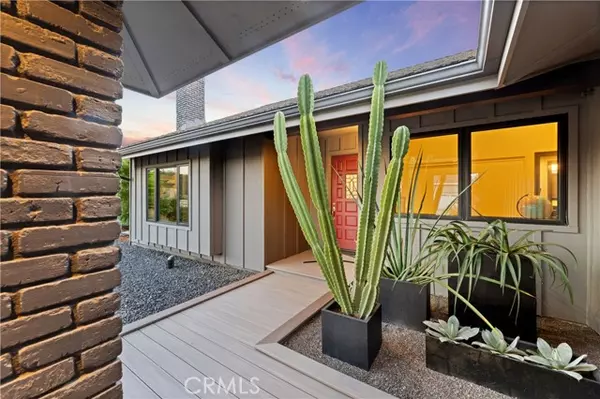$1,780,000
$1,880,000
5.3%For more information regarding the value of a property, please contact us for a free consultation.
3 Beds
2 Baths
1,950 SqFt
SOLD DATE : 08/09/2024
Key Details
Sold Price $1,780,000
Property Type Single Family Home
Sub Type Single Family Residence
Listing Status Sold
Purchase Type For Sale
Square Footage 1,950 sqft
Price per Sqft $912
MLS Listing ID CROC24126275
Sold Date 08/09/24
Bedrooms 3
Full Baths 2
HOA Fees $190/mo
HOA Y/N Yes
Year Built 1985
Lot Size 9,600 Sqft
Acres 0.2204
Property Description
This stunning single-story residence is located in the prestigious Montbury on the Hill community in North Lake Forest. Known for its unique custom homes, equestrian/hiking trails, and recreational amenities including private tennis courts, and pickleball courts, this neighborhood offers a rare serene country feel. The home showcases vaulted ceilings, and an expansive open floor plan. Newer windows and La Cantina folding doors open to an added California Room, creating a seamless indoor-outdoor experience. The kitchen has been beautifully expanded to include a large island, dining area, and top-of-the-line appliances and conveniences, including soft-close cabinetry, and much more. The primary suite is a tranquil retreat with high ceilings, LED lighting, and an upgraded sliding door opening up to your resort-style backyard. The fully renovated bathroom features a tub, separate shower, and walk-in closet. The spacious secondary bedrooms, remodeled bathroom, and interior laundry room enhance the home's appeal. Additional upgrades include luxurious wood flooring, modern light fixtures, LED lighting, and a 3-car garage with sealed concrete floors. The electrical system was upgraded to 200 amps, ready for solar panels, a battery backup system, and/or an electric car charger. A high-cap
Location
State CA
County Orange
Area Listing
Interior
Interior Features Breakfast Bar, Updated Kitchen
Heating Central
Cooling Central Air
Fireplaces Type Living Room
Fireplace Yes
Appliance Dishwasher, Microwave, Refrigerator, Water Filter System, Water Softener, Tankless Water Heater
Laundry Laundry Room, Inside
Exterior
Exterior Feature Backyard, Back Yard, Front Yard, Other
Garage Spaces 3.0
Pool Spa
View Y/N true
View Greenbelt, Hills
Parking Type Attached
Total Parking Spaces 6
Private Pool true
Building
Lot Description Street Light(s), Storm Drain
Story 1
Sewer Public Sewer
Water Public
Architectural Style Modern/High Tech
Level or Stories One Story
New Construction No
Schools
School District Saddleback Valley Unified
Others
Tax ID 61352206
Read Less Info
Want to know what your home might be worth? Contact us for a FREE valuation!

Our team is ready to help you sell your home for the highest possible price ASAP

© 2024 BEAR, CCAR, bridgeMLS. This information is deemed reliable but not verified or guaranteed. This information is being provided by the Bay East MLS or Contra Costa MLS or bridgeMLS. The listings presented here may or may not be listed by the Broker/Agent operating this website.
Bought with ThomasSpringer







