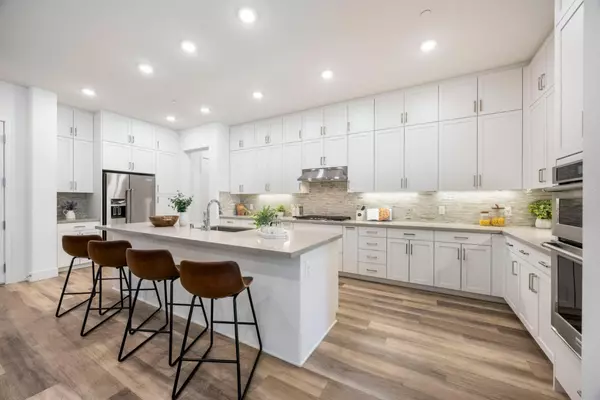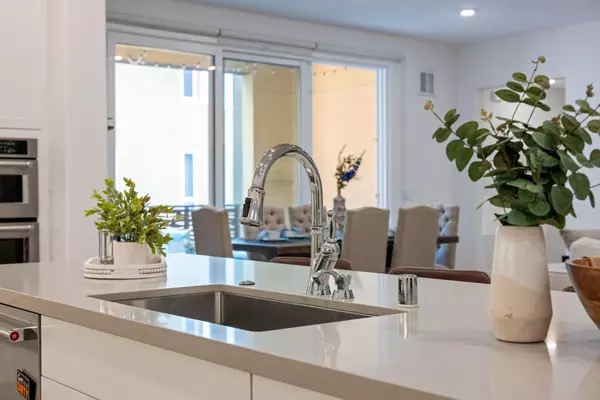$1,270,000
$1,250,000
1.6%For more information regarding the value of a property, please contact us for a free consultation.
3 Beds
2.5 Baths
2,034 SqFt
SOLD DATE : 08/09/2024
Key Details
Sold Price $1,270,000
Property Type Condo
Sub Type Condominium
Listing Status Sold
Purchase Type For Sale
Square Footage 2,034 sqft
Price per Sqft $624
MLS Listing ID ML81970472
Sold Date 08/09/24
Bedrooms 3
Full Baths 2
Half Baths 1
HOA Fees $643/mo
HOA Y/N 1
Year Built 2020
Property Description
Welcome to Metro Crossing! Experience luxury living within an expansive resort-style community, featuring a clubhouse, pool, BBQ area, private cabanas, fitness center, contemporary lounges, and more. Step into modern luxury at 2339 Kinetic Common #301 in Fremont. This 3-bedroom, 2.5-bathroom home showcases 2,093 sq ft of stylish living space, featuring vinyl plank flooring and enhanced by soaring ceilings & abundant natural light. The chef's kitchen comes with stainless steel appliances, white shaker cabinets, quartz counters, and a 14-foot island perfect for gatherings. The primary suite boasts a large walk-in closet and plush upgraded carpeting. Enjoy seamless indoor/outdoor living with multi-slide doors open to a spacious balcony overlooking the courtyard. Additionally, you'll benefit from top-ranked Fremont schools and a location within walking distance to BART, shopping, and restaurants. With easy access to I-880/680 and major Bay Area employers, this condo is perfect if you are seeking convenience and luxury.
Location
State CA
County Alameda
Area Fremont
Building/Complex Name Metro Crossing
Zoning Condominium - Single Resident
Rooms
Family Room Kitchen / Family Room Combo
Other Rooms Laundry Room
Dining Room Breakfast Bar, Dining Area in Living Room
Kitchen Cooktop - Gas, Countertop - Quartz, Dishwasher, Exhaust Fan, Garbage Disposal, Island with Sink, Oven - Built-In, Refrigerator
Interior
Heating Central Forced Air
Cooling Central AC
Flooring Carpet, Other
Laundry Inside, Washer / Dryer
Exterior
Exterior Feature Balcony / Patio, BBQ Area
Garage Underground Parking
Garage Spaces 2.0
Pool Community Facility, Pool / Spa Combo
Community Features BBQ Area, Cabana, Club House, Community Pool, Elevator, Gym / Exercise Facility, Sauna / Spa / Hot Tub
Utilities Available Public Utilities
Roof Type Other
Building
Story 1
Foundation Combination
Sewer Sewer - Public
Water Public
Level or Stories 1
Others
HOA Fee Include Common Area Electricity,Common Area Gas,Insurance - Common Area,Landscaping / Gardening,Maintenance - Common Area,Maintenance - Exterior,Maintenance - Road,Management Fee,Pool, Spa, or Tennis
Restrictions Other
Tax ID 519-1757-048
Security Features Controlled / Secured Access
Horse Property No
Special Listing Condition Not Applicable
Read Less Info
Want to know what your home might be worth? Contact us for a FREE valuation!

Our team is ready to help you sell your home for the highest possible price ASAP

© 2024 MLSListings Inc. All rights reserved.
Bought with Edward Tseng • Keller Williams Thrive







