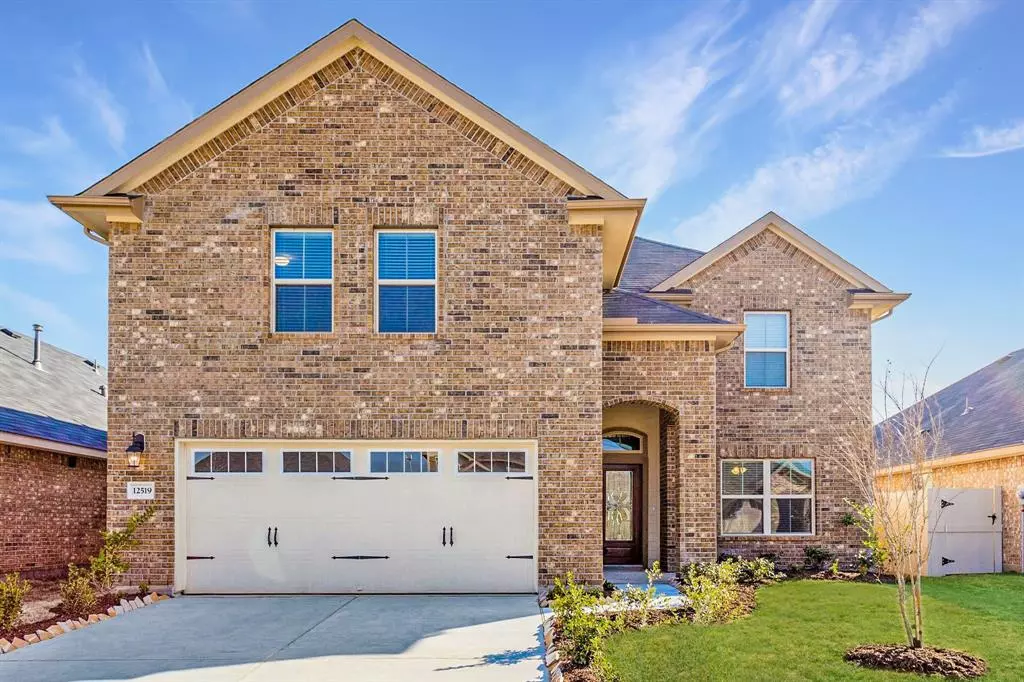$381,000
For more information regarding the value of a property, please contact us for a free consultation.
4 Beds
2.1 Baths
2,397 SqFt
SOLD DATE : 08/09/2024
Key Details
Property Type Single Family Home
Listing Status Sold
Purchase Type For Sale
Square Footage 2,397 sqft
Price per Sqft $158
Subdivision City Park South
MLS Listing ID 24386247
Sold Date 08/09/24
Style Traditional
Bedrooms 4
Full Baths 2
Half Baths 1
HOA Fees $106/ann
HOA Y/N 1
Year Built 2018
Annual Tax Amount $9,166
Tax Year 2023
Lot Size 5,999 Sqft
Acres 0.1377
Property Description
Gorgeous 2-story Lakefront DR Horton home, City Park South's popular builder minutes to HWY 288, Downtown, Medical Center & Pearland shopping center, local eateries & more! This amazing home is situated on a great size lot w/Full Sprinkler System. Wonderful open floor plan w/ soaring ceilings, 2"blinds & tile floors. Stunning wrought iron staircase is a WOW factor that sets the design of the incredible family room w/a wall of windows, gourmet kitchen w/beautiful granite counters, rich color cabinets, tile back-splash, large Eat-In Island w/under-mount Stainless Sink, Dupure Drinking Water Filtration System, Stainless Appliances, Tall Cabinets & more! 1st floor Primary Suite w/Luxurious Bath w/His & Her Sink Vanity, Huge Shower & Walk-in Closet! Game Room, 3 Bedrooms, 1 Full Bath w/Dual Sinks Vanity upstairs! Energy Features: HERS Energy Rated, Tank-less Gas Water Heater & more! Spacious backyard w/ covered patio & a direct LAKEFRONT VIEW! Enjoy suburban peace & convenience to the city!
Location
State TX
County Harris
Area Five Corners
Rooms
Bedroom Description En-Suite Bath,Primary Bed - 1st Floor,Split Plan,Walk-In Closet
Other Rooms Breakfast Room, Family Room, Gameroom Up, Home Office/Study, Living Area - 1st Floor, Loft, Utility Room in House
Master Bathroom Primary Bath: Double Sinks, Primary Bath: Separate Shower, Primary Bath: Soaking Tub, Secondary Bath(s): Double Sinks
Kitchen Island w/o Cooktop, Kitchen open to Family Room, Pantry, Walk-in Pantry
Interior
Interior Features Dryer Included, Fire/Smoke Alarm, Formal Entry/Foyer, High Ceiling, Prewired for Alarm System, Refrigerator Included, Washer Included, Window Coverings
Heating Central Gas
Cooling Central Electric
Flooring Carpet, Tile
Exterior
Exterior Feature Back Green Space, Back Yard, Back Yard Fenced, Covered Patio/Deck, Patio/Deck, Porch, Sprinkler System
Garage Attached Garage
Garage Spaces 2.0
Garage Description Auto Garage Door Opener
Waterfront Description Lake View,Lakefront
Roof Type Composition
Street Surface Concrete,Curbs
Private Pool No
Building
Lot Description Subdivision Lot, Water View
Story 2
Foundation Slab
Lot Size Range 0 Up To 1/4 Acre
Builder Name DR Horton
Sewer Public Sewer
Water Public Water
Structure Type Brick,Cement Board,Wood
New Construction No
Schools
Elementary Schools Almeda Elementary School
Middle Schools Lawson Middle School
High Schools Worthing High School
School District 27 - Houston
Others
HOA Fee Include Other
Senior Community No
Restrictions Deed Restrictions
Tax ID 138-989-003-0028
Energy Description Ceiling Fans,Digital Program Thermostat
Acceptable Financing Cash Sale, Conventional, FHA, VA
Tax Rate 2.7448
Disclosures Sellers Disclosure
Green/Energy Cert Home Energy Rating/HERS
Listing Terms Cash Sale, Conventional, FHA, VA
Financing Cash Sale,Conventional,FHA,VA
Special Listing Condition Sellers Disclosure
Read Less Info
Want to know what your home might be worth? Contact us for a FREE valuation!

Our team is ready to help you sell your home for the highest possible price ASAP

Bought with Prime Gain Realty LLC







