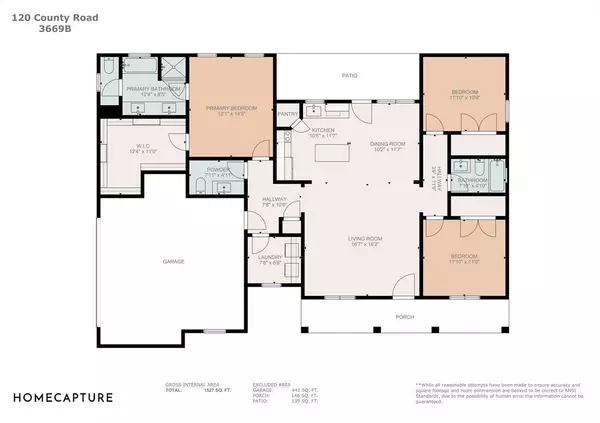$330,000
For more information regarding the value of a property, please contact us for a free consultation.
3 Beds
2.1 Baths
1,644 SqFt
SOLD DATE : 08/12/2024
Key Details
Property Type Single Family Home
Listing Status Sold
Purchase Type For Sale
Square Footage 1,644 sqft
Price per Sqft $197
Subdivision Maywood Acres
MLS Listing ID 79241202
Sold Date 08/12/24
Style Ranch,Traditional
Bedrooms 3
Full Baths 2
Half Baths 1
Year Built 2024
Tax Year 2023
Lot Size 0.530 Acres
Acres 0.53
Property Description
Welcome to 120 County Road 3669B, Splendora, TX, a newly constructed residence offering modern living in a serene, wooded setting. Spanning 1,644 sq ft, this home features 3 bed and 2 baths, ideal for families or individuals seeking comfort and convenience. Upon entering, you will be greeted by a thoughtfully designed floor plan that maximizes space and functionality. The living area is spacious and seamlessly connects to the dining and kitchen areas, providing an open and inviting atmosphere. The kitchen is equipped with contemporary fixtures and ample storage, ensuring a practical and efficient cooking experience. The primary bedroom serves as a private retreat, complete with an en-suite bathroom for added convenience. Situated on a wooded lot, this property offers a peaceful environment with natural surroundings, perfect for those who appreciate outdoor living. You dont want to miss out. Schedule your private showing today!
Location
State TX
County Montgomery
Area Cleveland Area
Rooms
Bedroom Description Split Plan,Walk-In Closet
Other Rooms 1 Living Area, Formal Dining, Kitchen/Dining Combo
Master Bathroom Half Bath, Primary Bath: Double Sinks, Primary Bath: Separate Shower, Primary Bath: Soaking Tub
Kitchen Breakfast Bar, Island w/o Cooktop, Kitchen open to Family Room, Pantry
Interior
Interior Features Fire/Smoke Alarm
Heating Central Electric
Cooling Central Electric
Flooring Carpet, Tile
Exterior
Exterior Feature Back Yard, Not Fenced, Patio/Deck
Garage Attached Garage
Garage Spaces 2.0
Garage Description Double-Wide Driveway
Roof Type Composition
Street Surface Concrete,Curbs
Private Pool No
Building
Lot Description Wooded
Faces West
Story 1
Foundation Slab
Lot Size Range 1/2 Up to 1 Acre
Builder Name Flavio & Sons Construction LLC
Sewer Septic Tank
Structure Type Brick,Cement Board
New Construction Yes
Schools
Elementary Schools Northside Elementary School (Cleveland)
Middle Schools Cleveland Middle School
High Schools Cleveland High School
School District 100 - Cleveland
Others
Senior Community No
Restrictions No Restrictions
Tax ID 7142-00-00080
Energy Description Attic Vents,Ceiling Fans,Digital Program Thermostat,High-Efficiency HVAC,HVAC>13 SEER,Insulated/Low-E windows,Insulation - Other
Acceptable Financing Cash Sale, Conventional, FHA, VA
Tax Rate 1.8288
Disclosures Other Disclosures, Sellers Disclosure
Listing Terms Cash Sale, Conventional, FHA, VA
Financing Cash Sale,Conventional,FHA,VA
Special Listing Condition Other Disclosures, Sellers Disclosure
Read Less Info
Want to know what your home might be worth? Contact us for a FREE valuation!

Our team is ready to help you sell your home for the highest possible price ASAP

Bought with eXp Realty LLC







