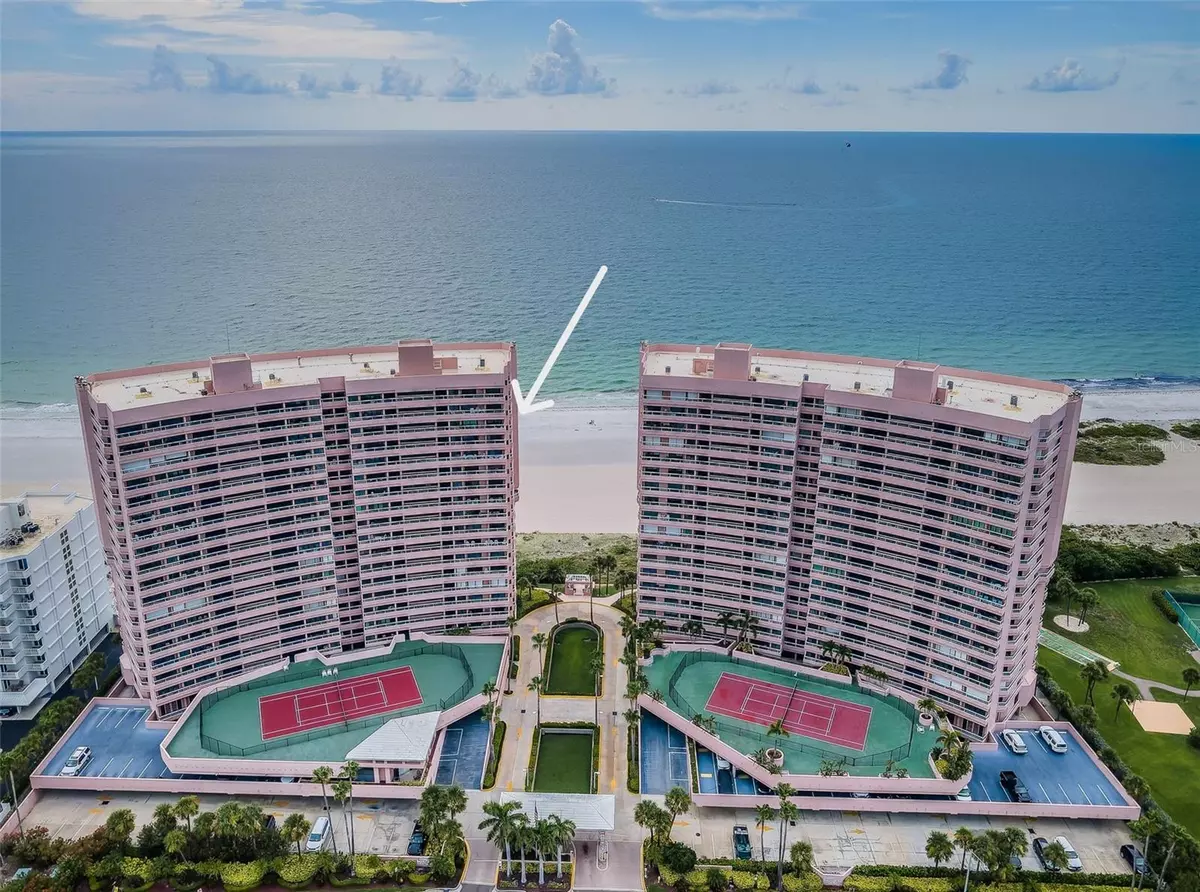$1,400,000
$1,499,900
6.7%For more information regarding the value of a property, please contact us for a free consultation.
2 Beds
3 Baths
2,005 SqFt
SOLD DATE : 08/14/2024
Key Details
Sold Price $1,400,000
Property Type Condo
Sub Type Condominium
Listing Status Sold
Purchase Type For Sale
Square Footage 2,005 sqft
Price per Sqft $698
Subdivision Crescent Beach Club One Condo
MLS Listing ID U8250565
Sold Date 08/14/24
Bedrooms 2
Full Baths 2
Half Baths 1
Condo Fees $1,338
Construction Status Inspections
HOA Y/N No
Originating Board Stellar MLS
Year Built 1986
Annual Tax Amount $6,513
Lot Size 1.500 Acres
Acres 1.5
Property Description
STUNNING GULF FRONT, END UNIT Residence in highly sought after Crescent Beach Club I with Million Dollar Views of BOTH the Gulf of Mexico and the Intracoastal Waterway! Sweeping, Unlimited, Panoramic Waterfront views from the HUGE Gulf front & Intracoastal facing balconies and the smaller corner balcony off the Dining area as well as every position in the Unit! Enjoy wonderful SUNRISES to the east over the Intracoastal and GLORIOUS, Tangerine SUNSETS on the Gulf side every day! Sitting DIRECTLY on Sand Key Beach where the sugary sand beaches make this the 90210 of Pinellas County! This PREMIER 17th floor END UNIT, CORNER BEACHFRONT condo with 2 bedrooms, 2.5 baths, 2005 square feet & two (2) HUGE Balconies that run parallel to the Gulf & the Intracoastal (both run the length of the unit!) and the smaller, corner balcony off the Dining area, all giving you the best waterfront views along the Gulf! Recent upgrades include a Contemporary Coastal, FULLY RENOVATED kitchen with recessed overhead lighting, shaker white cabinets, quartz countertops, subway tile glass backsplash, and full built-in buffet with additional cabinets, crown molding & more! Other value-added features are a NEW AC/HEATING system & storm shutters on the Intracoastal side! The end unit, "G" floor plan offers a SPACIOUS, open floor plan that is extremely versatile featuring a double door entry into the foyer, a spacious & versatile Living / Dining room combo surrounded by windows and water views AND a built-in bar splitting the living & dining room – it all forms a SUN DRENCHED Great room highlighted by the NEW padded faux wood flooring throughout, off the updated, chef's kitchen. Adjacent to the Kitchen is an intimate dining area with a direct view of the Intracoastal & glass slider for easy access to unlimited water views! The Gulf front Primary Suite is GENEROUS in size with a full, 5-piece bath, and walk-in closet with access to the beachfront balcony! The secondary bedroom with its own bath (ensuite bedroom) is also generous in size and overlooks the Intracoastal and has its own access to the east facing waterfront balcony! INCREDIBLE FLOOR PLAN, INCREDIBLE CONDO AND RESORT-LIKE CONDO COMMUNITY! The CRESCENT BEACH Club is a Beachfront complex with the feel of a Resort and offers 24/7 gated security! There is an abundance of amenities such as; geothermal seaside heated pool & spa, state of the art fitness center, sauna, self-contained social rooms with caterer's kitchens, billiards, formal lobbies, club room, tennis, BBQ pavilion, under building open parking, pet friendly and MORE! This desired “G” CORNER unit offers IMMEDIATE 360 degree water views, newer LVP flooring, en-suites, 6 exits to balconies, guest half bathroom, laundry closet, eating area in kitchen with east morning sunrise water views, formal dining area with a smaller, corner balcony running perpendicular to allow gulf and bay views, and much more! The minimum rental period is two (2) weeks; however, guests may rent for less than 14 nights within the two-week period which is perfect for an investment property. This is the only complex on Sand Key where a one-week or less rental is possible.
Location
State FL
County Pinellas
Community Crescent Beach Club One Condo
Rooms
Other Rooms Breakfast Room Separate, Great Room, Inside Utility
Interior
Interior Features Built-in Features, Ceiling Fans(s), Dry Bar, Eat-in Kitchen, Kitchen/Family Room Combo, Living Room/Dining Room Combo, Open Floorplan, Solid Surface Counters, Solid Wood Cabinets, Split Bedroom, Walk-In Closet(s), Window Treatments
Heating Central, Electric
Cooling Central Air
Flooring Luxury Vinyl
Fireplaces Type Electric, Living Room
Fireplace true
Appliance Dishwasher, Disposal, Dryer, Microwave, Range, Refrigerator, Washer
Laundry Inside, Laundry Closet
Exterior
Exterior Feature Balcony, Hurricane Shutters, Sidewalk, Tennis Court(s)
Parking Features Ground Level, Guest, Open, Under Building
Pool Gunite, Heated, In Ground, Outside Bath Access
Community Features Association Recreation - Owned, Buyer Approval Required, Clubhouse, Deed Restrictions, Fitness Center, Gated Community - Guard, Pool, Tennis Courts
Utilities Available BB/HS Internet Available, Cable Available, Cable Connected, Electricity Connected, Public, Sewer Connected, Street Lights, Water Connected
Amenities Available Cable TV, Clubhouse, Elevator(s), Fitness Center, Gated, Lobby Key Required, Maintenance, Pickleball Court(s), Pool, Sauna, Security, Shuffleboard Court, Spa/Hot Tub, Tennis Court(s), Wheelchair Access
Waterfront Description Beach Front,Gulf/Ocean
View Y/N 1
Water Access 1
Water Access Desc Beach,Gulf/Ocean
View City, Pool, Tennis Court, Water
Roof Type Built-Up,Other
Porch Covered, Front Porch, Patio, Porch, Side Porch
Garage false
Private Pool No
Building
Lot Description City Limits, Near Golf Course, Near Marina, Near Public Transit, Private
Story 20
Entry Level One
Foundation Block, Slab
Sewer Public Sewer
Water Public
Architectural Style Elevated, Florida
Structure Type Block,Stucco
New Construction false
Construction Status Inspections
Others
Pets Allowed Yes
HOA Fee Include Guard - 24 Hour,Cable TV,Pool,Escrow Reserves Fund,Insurance,Internet,Maintenance Structure,Maintenance Grounds,Management,Security,Sewer,Trash,Water
Senior Community No
Pet Size Small (16-35 Lbs.)
Ownership Condominium
Monthly Total Fees $1, 338
Acceptable Financing Cash, Conventional, VA Loan
Membership Fee Required Required
Listing Terms Cash, Conventional, VA Loan
Num of Pet 1
Special Listing Condition None
Read Less Info
Want to know what your home might be worth? Contact us for a FREE valuation!

Our team is ready to help you sell your home for the highest possible price ASAP

© 2025 My Florida Regional MLS DBA Stellar MLS. All Rights Reserved.
Bought with LOKATION

