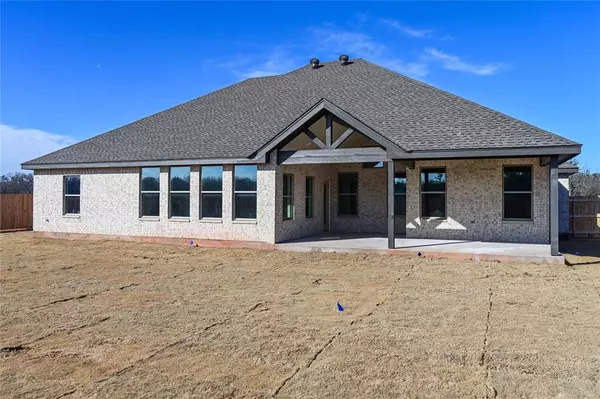$536,900
For more information regarding the value of a property, please contact us for a free consultation.
4 Beds
3 Baths
2,525 SqFt
SOLD DATE : 08/14/2024
Key Details
Property Type Single Family Home
Sub Type Single Family Residence
Listing Status Sold
Purchase Type For Sale
Square Footage 2,525 sqft
Price per Sqft $212
Subdivision Oldham Oaks
MLS Listing ID 20512847
Sold Date 08/14/24
Bedrooms 4
Full Baths 3
HOA Fees $29/ann
HOA Y/N Mandatory
Year Built 2024
Lot Size 0.331 Acres
Acres 0.331
Lot Dimensions 95X147
Property Description
Agent is owner and builder. New home construction by Zone 7 Builders - VA approved. Beautiful open floor plan with vaulted dining room. Large lot. 4 beds, 3 full baths, pocket study with closet, massive eat in kitchen with huge 9X5 island. Stunning ceiling work in living and master with spectacular string lighting. Large vaulted back porch on east side with evening shade. Fireplace with mantle and hearth. Freestanding tub, dual shower heads in master. Hidden security area. Oversized garage with work space, bench and peg board. Gas, tankless water heater. Space for freezer in utility. Sink in utility. Sprinklers front and back. Sod front and back. Warranty. Ask about available builder incentives. VA and FHA ready. Come see our model home as well and inquire about lot availability in the new phase of subdivision. Plat of subdivision and Oldham Oaks Restrictions in attached documents.
Location
State TX
County Taylor
Direction From Oldham Lane, just north of 27th street intersection, turn west into Oldham Oaks. Turn left on the second street. This will be Savanah Oaks. House at end of first phase.
Rooms
Dining Room 1
Interior
Interior Features Cable TV Available, Decorative Lighting, Eat-in Kitchen, High Speed Internet Available, Kitchen Island, Open Floorplan, Pantry, Vaulted Ceiling(s), Walk-In Closet(s)
Heating Central, Natural Gas
Cooling Central Air, Electric
Flooring Luxury Vinyl Plank
Fireplaces Number 1
Fireplaces Type Electric
Appliance Dishwasher, Disposal, Electric Oven, Gas Cooktop, Microwave, Tankless Water Heater, Vented Exhaust Fan
Heat Source Central, Natural Gas
Exterior
Exterior Feature Covered Patio/Porch
Garage Spaces 2.0
Fence Wood
Utilities Available All Weather Road, Cable Available, City Sewer, City Water, Community Mailbox, Curbs, Individual Gas Meter, Individual Water Meter, Sidewalk, Underground Utilities
Roof Type Composition
Parking Type Garage Door Opener
Total Parking Spaces 2
Garage Yes
Building
Lot Description Sprinkler System, Subdivision
Story One
Foundation Slab
Level or Stories One
Structure Type Brick,Frame
Schools
Elementary Schools Thomas
Middle Schools Craig
High Schools Abilene
School District Abilene Isd
Others
Restrictions Deed
Ownership Blevins
Acceptable Financing Cash, Conventional, FHA, VA Loan
Listing Terms Cash, Conventional, FHA, VA Loan
Financing Seller Financing
Read Less Info
Want to know what your home might be worth? Contact us for a FREE valuation!

Our team is ready to help you sell your home for the highest possible price ASAP

©2024 North Texas Real Estate Information Systems.
Bought with Ronald Blevins • Cooksey & Company







