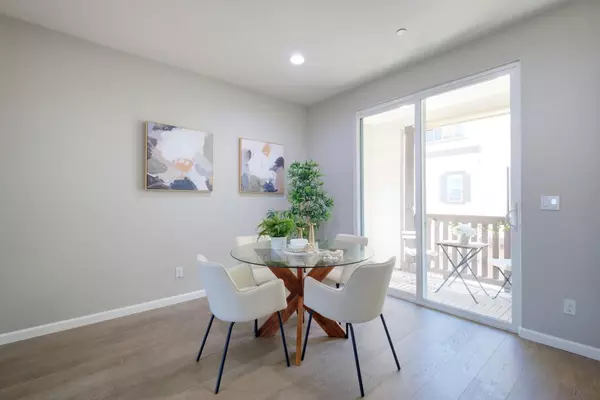$1,290,000
$1,168,000
10.4%For more information regarding the value of a property, please contact us for a free consultation.
3 Beds
3.5 Baths
1,587 SqFt
SOLD DATE : 08/14/2024
Key Details
Sold Price $1,290,000
Property Type Townhouse
Sub Type Townhouse
Listing Status Sold
Purchase Type For Sale
Square Footage 1,587 sqft
Price per Sqft $812
MLS Listing ID ML81966538
Sold Date 08/14/24
Bedrooms 3
Full Baths 3
Half Baths 1
HOA Fees $222/mo
HOA Y/N 1
Year Built 2013
Property Description
*A stunning townhome nestled in the highly sought-after Pepperlane community in San Jose. The main level features an open floor plan seamlessly connecting the kitchen, living, and dining areas. The space is enhanced by engineering wood floors, recessed lights, and central air/heating for year-round comfort. *The kitchen boasts an island with a sink, granite countertops, and double pane windows, creating a perfect space for culinary adventures.. *The first floor includes a bedroom with a full bath, ideal for guests or as a home office. Two additional bedrooms upstairs, including a master suite with dual sinks and a walk-in closet. *Relax on your second-floor balcony overlooking serene farm lands (owned by the HOA). 2-car side-by-side garage with built-in cabinets, providing ample storage and convenience. *Families will appreciate the proximity to Vinci Park Elementary, which boasts a 9/10 test scores rating from GreatSchools. *Enjoy the vibrant lifestyle of the Pepperlane community with low HOA fees, ample guest parking, and a dog park and playground. Easy commute to numerous high-tech firms, BART station, and major highways (HWY 680 & 101). You're also within walking distance to beautiful Vinci Park, shopping plazas, and more.
Location
State CA
County Santa Clara
Area Berryessa
Building/Complex Name Pepper Lane
Zoning R1-5P
Rooms
Family Room Kitchen / Family Room Combo
Dining Room Dining Area in Living Room
Kitchen Cooktop - Gas, Countertop - Granite, Exhaust Fan, Garbage Disposal, Hookups - Gas, Ice Maker, Island with Sink, Microwave, Oven - Built-In, Oven Range - Gas, Refrigerator
Interior
Heating Forced Air
Cooling Central AC
Flooring Other
Laundry Washer / Dryer
Exterior
Garage Attached Garage
Garage Spaces 2.0
Community Features Club House, Garden / Greenbelt / Trails, BBQ Area, Playground
Utilities Available Public Utilities
Roof Type Shingle
Building
Story 3
Foundation Concrete Slab
Sewer Sewer - Public
Water Public
Level or Stories 3
Others
HOA Fee Include Fencing,Insurance - Common Area,Maintenance - Common Area,Roof,Security Service
Restrictions Other
Tax ID 254-84-069
Security Features Fire Alarm ,Fire System - Sprinkler,Secured Garage / Parking
Horse Property No
Special Listing Condition Not Applicable
Read Less Info
Want to know what your home might be worth? Contact us for a FREE valuation!

Our team is ready to help you sell your home for the highest possible price ASAP

© 2024 MLSListings Inc. All rights reserved.
Bought with Sarah Zhao • Coldwell Banker Realty







