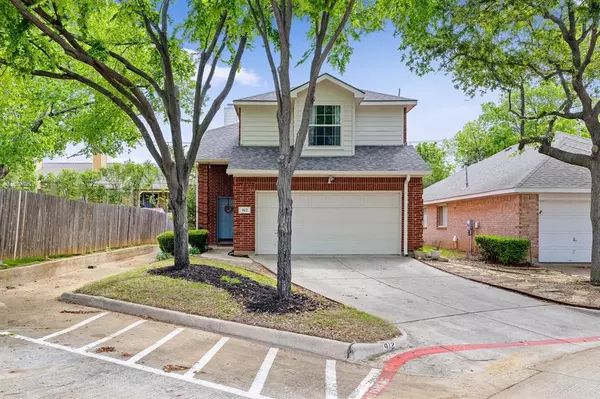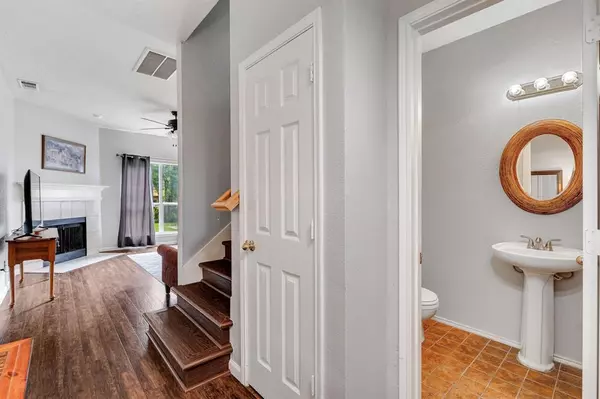$319,900
For more information regarding the value of a property, please contact us for a free consultation.
3 Beds
3 Baths
1,513 SqFt
SOLD DATE : 08/14/2024
Key Details
Property Type Single Family Home
Sub Type Single Family Residence
Listing Status Sold
Purchase Type For Sale
Square Footage 1,513 sqft
Price per Sqft $211
Subdivision Harwood Courts Add
MLS Listing ID 20570540
Sold Date 08/14/24
Style Traditional
Bedrooms 3
Full Baths 2
Half Baths 1
HOA Fees $130/mo
HOA Y/N Mandatory
Year Built 2001
Annual Tax Amount $5,163
Lot Size 4,965 Sqft
Acres 0.114
Property Description
Welcome home to this meticulously maintained two-story gem nestled in the gated community of Harwood Courts Addition. Boasting 3 bedrooms and 2.1 bathrooms, including an updated primary bath, this residence offers ample space for relaxing and entertaining making it suitable for anyone. The spacious kitchen provides functionality and style with plenty of counter space and storage for the chef of the house. All bedrooms are strategically located upstairs ensuring privacy, creating the ideal layout for hosting gatherings or enjoying quiet evenings at home. Whether you want to garden or grill, the large back yard with patio will be your go-to place this Spring. Situated in a prime location near Hwy 121, 183 and 360, this home offers convenience for commuters and easy access to shopping, dining and entertaining- A rare opportunity not to be missed.
Location
State TX
County Tarrant
Community Community Pool, Gated
Direction From TX 121 South, take left ramp to FM 157 South. Continue on N Industrial Blvd, left on W. Harwood Rd, Right on Harwood Ct, Left on Palomino Dr, Property will be straight ahead on left.
Rooms
Dining Room 1
Interior
Interior Features Cable TV Available, High Speed Internet Available
Heating Central, Natural Gas
Cooling Ceiling Fan(s), Central Air, Electric
Flooring Carpet, Laminate, Tile
Fireplaces Number 1
Fireplaces Type Gas Starter, Wood Burning
Appliance Dishwasher, Disposal, Electric Cooktop, Electric Oven, Gas Water Heater
Heat Source Central, Natural Gas
Laundry Electric Dryer Hookup, In Kitchen
Exterior
Exterior Feature Covered Patio/Porch, Rain Gutters
Garage Spaces 2.0
Fence Wood
Community Features Community Pool, Gated
Utilities Available City Sewer, City Water, Community Mailbox, Curbs, Underground Utilities
Roof Type Composition
Parking Type Garage Faces Front
Total Parking Spaces 2
Garage Yes
Building
Lot Description Few Trees, Subdivision
Story Two
Foundation Slab
Level or Stories Two
Structure Type Brick,Wood
Schools
Elementary Schools Arbor Creek
High Schools Trinity
School District Hurst-Euless-Bedford Isd
Others
Restrictions Unknown Encumbrance(s)
Ownership See agent
Acceptable Financing Cash, Conventional, FHA, VA Loan
Listing Terms Cash, Conventional, FHA, VA Loan
Financing Cash
Read Less Info
Want to know what your home might be worth? Contact us for a FREE valuation!

Our team is ready to help you sell your home for the highest possible price ASAP

©2024 North Texas Real Estate Information Systems.
Bought with Selene Mcclure • Great Real Estate, Inc.







