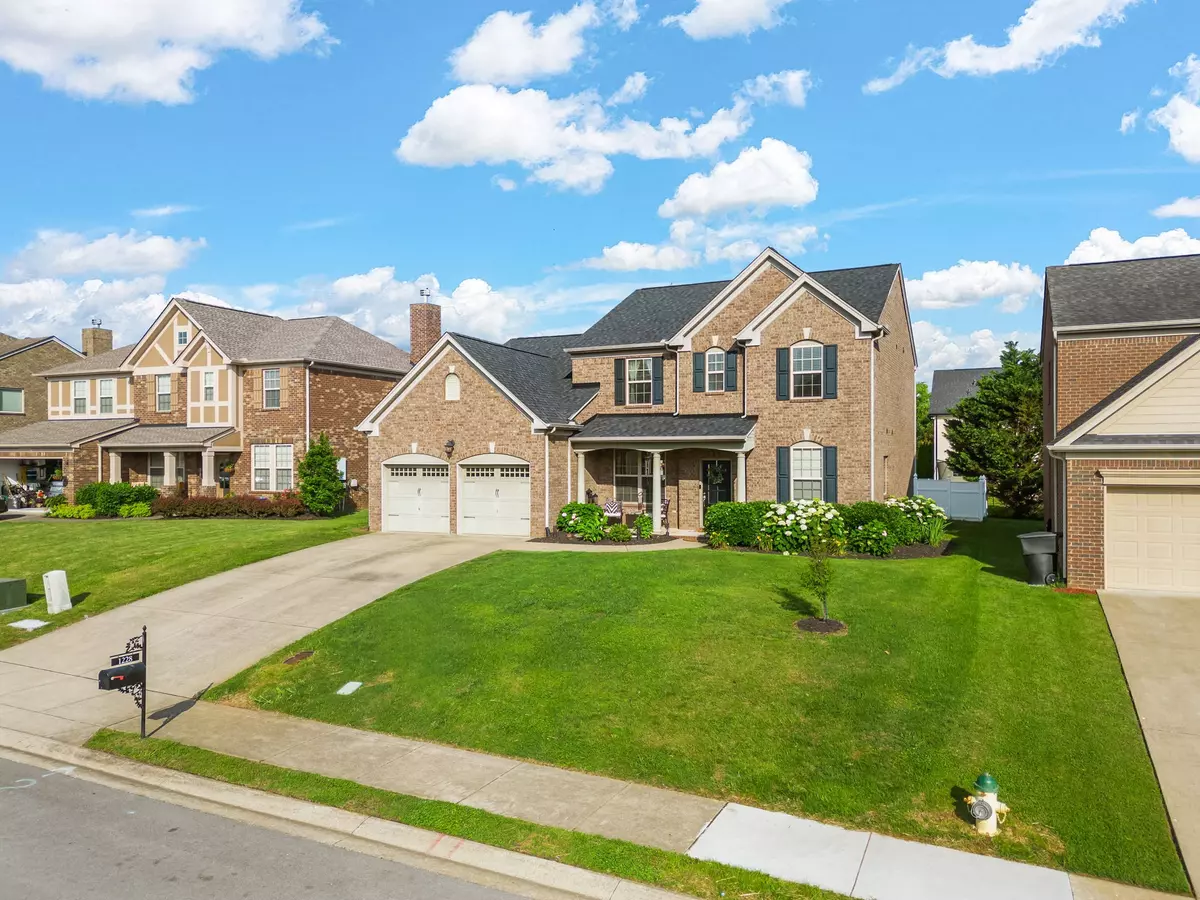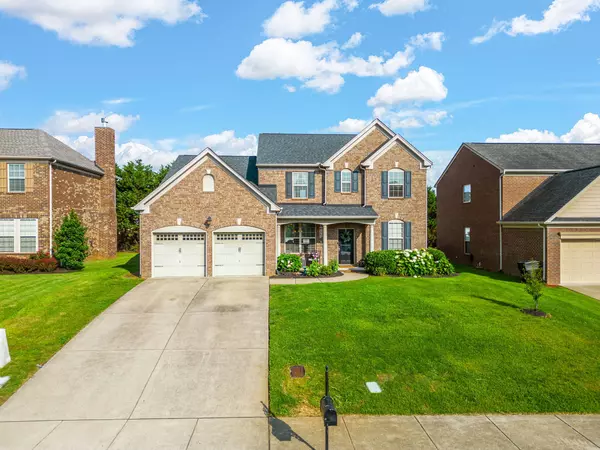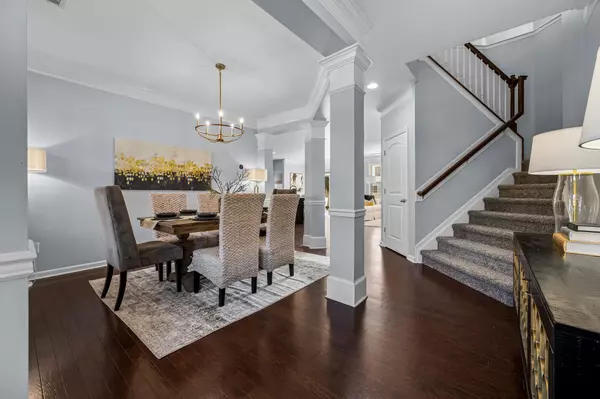Bought with Mitzi De La Cruz • eXp Realty
$560,000
$575,000
2.6%For more information regarding the value of a property, please contact us for a free consultation.
4 Beds
4 Baths
3,009 SqFt
SOLD DATE : 08/08/2024
Key Details
Sold Price $560,000
Property Type Single Family Home
Sub Type Single Family Residence
Listing Status Sold
Purchase Type For Sale
Square Footage 3,009 sqft
Price per Sqft $186
Subdivision The Villages Of Berkshire Sec 4
MLS Listing ID 2655552
Sold Date 08/08/24
Bedrooms 4
Full Baths 3
Half Baths 1
HOA Fees $51/mo
Year Built 2012
Annual Tax Amount $3,139
Lot Size 7,840 Sqft
Lot Dimensions 65 X 120
Property Description
Move-in ready & priced to sell! Welcome to Berkshire featuring Luxury Lifestyle Living in Blackman w/2 Community Pools, Playground, Pavilion for Parties, Basketball Court & Social Calendar of Events to get connected! This gorgeous brick 4 BDRM, 3.5 BA home w/Bonus Rm+Office or Media Room upstairs has everything including a fenced backyard, new paint & new carpet. Enjoy your primary suite w/double vanities, separate tub/shower and huge walk-in closet. Impress your guests with a beautiful open living room w/fireplace and modern white mantel. Gather in the chef's kitchen that has plenty of cabinets & space for everyone to prep around the island and chat while sitting at the bar, plus an oversized pantry. Formal Dining Room that can seat 8 comfortably. Two walk-out attics & a pull down for storage. The Bonus Room is huge and there is an oversized (very deep) garage. Schedule your private showing today!
Location
State TN
County Rutherford County
Interior
Interior Features Ceiling Fan(s), Entry Foyer, Extra Closets, Storage, Walk-In Closet(s), Primary Bedroom Main Floor
Heating Central, Electric
Cooling Central Air, Electric
Flooring Carpet, Finished Wood, Tile
Fireplaces Number 1
Fireplace Y
Appliance Dishwasher, Disposal, Microwave
Exterior
Exterior Feature Garage Door Opener
Garage Spaces 2.0
Utilities Available Electricity Available, Water Available
View Y/N false
Roof Type Shingle
Building
Story 2
Sewer Public Sewer
Water Private
Structure Type Brick,Vinyl Siding
New Construction false
Schools
Elementary Schools Blackman Elementary School
Middle Schools Blackman Middle School
High Schools Blackman High School
Others
HOA Fee Include Recreation Facilities
Read Less Info
Want to know what your home might be worth? Contact us for a FREE valuation!

Our team is ready to help you sell your home for the highest possible price ASAP






