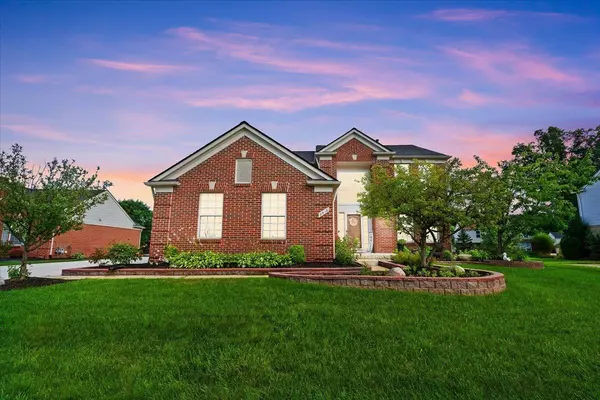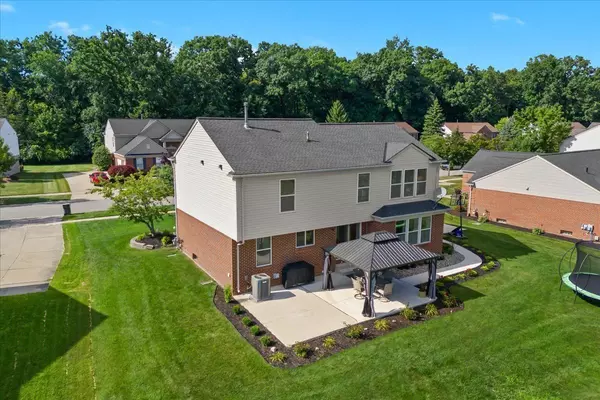$505,000
$459,999
9.8%For more information regarding the value of a property, please contact us for a free consultation.
4 Beds
3 Baths
2,350 SqFt
SOLD DATE : 08/14/2024
Key Details
Sold Price $505,000
Property Type Single Family Home
Sub Type Single Family
Listing Status Sold
Purchase Type For Sale
Square Footage 2,350 sqft
Price per Sqft $214
Subdivision Central Park South Sub No 2
MLS Listing ID 60325174
Sold Date 08/14/24
Style 2 Story
Bedrooms 4
Full Baths 2
Half Baths 1
Abv Grd Liv Area 2,350
Year Built 2002
Annual Tax Amount $5,800
Lot Size 0.310 Acres
Acres 0.31
Lot Dimensions 80.40 x 143.70
Property Description
WELCOME to one of the Most-Desirable neighborhoods of Central Park S!! Well Maintained Gorgeous Brick Home with all Bells & Whistles- New Patio (2022); New Driveway & Porch (2022); Brand New Air Conditioner (2024) ; New Roof (2019); Hot Water Tank (2012); Re-modelled Kitchen (2019); Re-modelled Bathrooms (2022); New Paint(2024); Proud homeowners have maintained the home very well- 4 Bedrooms, 2.5 Baths; 3 CAR Garage; 2350sq. ft of living area; Great Curb Appeal- huge Front yard landscaped professionally; Finished basement for family gatherings/workout area or Kids play area for un-limited Entertainment! Basement also have a huge area assigned for Storage. The Grand Family-room is one of the outstanding features with fireplace, Big windows for tons of natural light- making it the perfect place to unwind with family and friends with sights overlooking the Private & Peaceful Backyard!!! Outdoors -Patio is an excellent feature of this home, offering a huge recreation area for gatherings, BBQ's or just relaxing with loved ones. Chefs Modular Kitchen with Custom Island with quartz counter tops, SS appliances, upgraded Kitchen cabinetry, with spacious PANTRY. Home boasts lovely hardwood floors; Open floor plan for family living and entertaining with additional Game-Room/Office/Library/ Formal Living room; Formal Dining area; Half Bath & big laundry room on main floor!! Generous size 4 Bedrooms on the second floor- Primary Suite with high cathedral ceiling; primary Walk-in-Closet; relaxing large Bathroom w/standing shower. 2nd Full Bath with tub; 3 More Bedrooms with big windows & Deep closet space. Quick & convenient access to highways; Shopping; entertainment and Parks. COME See what this Amazing COMMUNITY has to offer- Trails to bike & walking path runs right through the heart of the neighborhood! Just mins away- from Dining & Entertainment. High in demand Charter Schools nearby.
Location
State MI
County Wayne
Area Canton Twp (82071)
Rooms
Basement Finished
Interior
Hot Water Gas
Heating Forced Air
Cooling Ceiling Fan(s)
Fireplaces Type Gas Fireplace, Grt Rm Fireplace
Appliance Dishwasher, Disposal, Dryer, Microwave, Range/Oven, Refrigerator
Exterior
Parking Features Attached Garage, Electric in Garage, Gar Door Opener, Side Loading Garage
Garage Spaces 3.0
Garage Description 30 x 19
Garage Yes
Building
Story 2 Story
Foundation Basement
Water Public Water
Architectural Style Colonial
Structure Type Brick,Cinder Block
Schools
School District Van Buren Isd
Others
HOA Fee Include Snow Removal
Ownership Private
Assessment Amount $195
Energy Description Natural Gas
Acceptable Financing Conventional
Listing Terms Conventional
Financing Cash,Conventional,FHA,VA
Read Less Info
Want to know what your home might be worth? Contact us for a FREE valuation!

Our team is ready to help you sell your home for the highest possible price ASAP

Provided through IDX via MiRealSource. Courtesy of MiRealSource Shareholder. Copyright MiRealSource.
Bought with Got Key'D Realty






