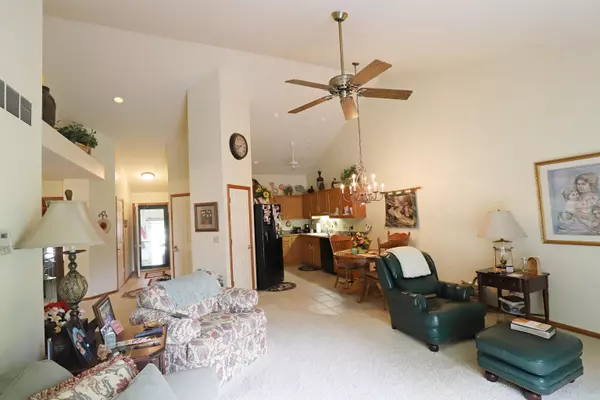$199,900
$199,900
For more information regarding the value of a property, please contact us for a free consultation.
2 Beds
2 Baths
1,146 SqFt
SOLD DATE : 08/15/2024
Key Details
Sold Price $199,900
Property Type Condo
Sub Type Condominium
Listing Status Sold
Purchase Type For Sale
Square Footage 1,146 sqft
Price per Sqft $174
Subdivision Glenns Of Squire Lake
MLS Listing ID 50147456
Sold Date 08/15/24
Style 1 Story
Bedrooms 2
Full Baths 2
Abv Grd Liv Area 1,146
Year Built 1998
Annual Tax Amount $2,539
Tax Year 2023
Property Description
Immaculate end unit condo is surrounded by mature shade trees and has private composite deck. Enjoy the carefree condo lifestyle in this one owner spacious floor plan. Access to private Squire Lake beach on quiet evenings and sunny days. Primary bedroom suite has a private bathroom. Great room cathedral ceilings open to kitchen and dining areas. Kitchen and main floor laundry convenience come complete with all appliances. A welcoming finished lower level family room is enhanced by 3 daylight windows for those family and holiday gatherings. Quality Andersen windows. Security alarm. Maintenance fee includes lawn care, snow removal, insurance, exterior maintenance.
Location
State MI
County Genesee
Area Mt Morris Twp (25013)
Rooms
Basement Egress/Daylight Windows, Finished, Poured
Interior
Interior Features Cable/Internet Avail., Security System, Sump Pump
Hot Water Gas
Heating Forced Air
Cooling Ceiling Fan(s), Central A/C
Appliance Dishwasher, Disposal, Dryer, Microwave, Range/Oven, Refrigerator, Washer
Exterior
Parking Features Attached Garage, Direct Access, Electric in Garage, Gar Door Opener
Garage Spaces 2.0
Garage Description 21 x 20
Amenities Available Grounds Maintenance
Garage Yes
Building
Story 1 Story
Foundation Basement
Water Public Water
Architectural Style Contemporary, End Unit, Ranch
Structure Type Brick,Vinyl Siding
Schools
School District Flushing Community Schools
Others
HOA Fee Include Maintenance Grounds,Snow Removal
Ownership Private
SqFt Source Estimated
Energy Description Natural Gas
Acceptable Financing Conventional
Listing Terms Conventional
Financing Cash,Conventional
Read Less Info
Want to know what your home might be worth? Contact us for a FREE valuation!

Our team is ready to help you sell your home for the highest possible price ASAP

Provided through IDX via MiRealSource. Courtesy of MiRealSource Shareholder. Copyright MiRealSource.
Bought with Full Circle Real Estate Group LLC






