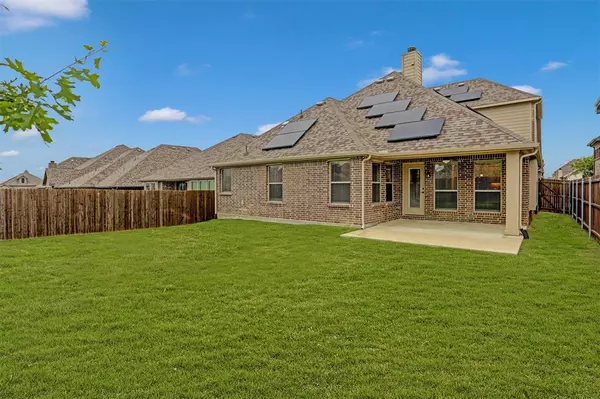$430,000
For more information regarding the value of a property, please contact us for a free consultation.
4 Beds
4 Baths
2,684 SqFt
SOLD DATE : 08/16/2024
Key Details
Property Type Single Family Home
Sub Type Single Family Residence
Listing Status Sold
Purchase Type For Sale
Square Footage 2,684 sqft
Price per Sqft $160
Subdivision De Berry Estates Ph 2
MLS Listing ID 20590670
Sold Date 08/16/24
Bedrooms 4
Full Baths 3
Half Baths 1
HOA Fees $41/ann
HOA Y/N Mandatory
Year Built 2020
Annual Tax Amount $7,517
Lot Size 5,967 Sqft
Acres 0.137
Property Description
**Seller will pay $5,000 towards buyers closing costs** This Well loved one owner home features2684 sq feet full of upgrades, 4 bedrooms, 3 full bathrooms, one flex space office upon entry, second master bedroom upstairs, Hand scraped hardwood throughout the first floor, granite counter tops in the kitchen and bathrooms, vaulted ceilings, large primary bedroom with walk in closets, primary bathroom has a soaking tub and separate shower. The living room has a beautiful woodburning stone fireplace from the floor to the ceiling. covered back patio. large back yard. Large Attic space inside the home along with plywood added in the garage for more storage space. Stone flowerbed boarders for added curb appeal, The HOA includes access to community pool. This home is located in a premier location, with a fast-growing infrastructure, located near Schools, Parks, walking trails, Grocery stores and entertainment. Check out the 3D tour in the photos!
Location
State TX
County Collin
Community Pool
Direction From US75 exit East hwy 380, in 8 miles turn left onto Monte Carlo Drive, .5 mile turn left onto florence drive, .5 mile to Deberry Ln on Right.
Rooms
Dining Room 1
Interior
Interior Features Cable TV Available, Granite Counters, High Speed Internet Available, Kitchen Island, Loft, Vaulted Ceiling(s), Walk-In Closet(s)
Heating Central
Cooling Ceiling Fan(s), Central Air
Flooring Carpet, Wood
Fireplaces Number 1
Fireplaces Type Stone, Wood Burning
Equipment Irrigation Equipment
Appliance Dishwasher, Disposal, Electric Range
Heat Source Central
Laundry Gas Dryer Hookup
Exterior
Garage Spaces 2.0
Community Features Pool
Utilities Available City Sewer, City Water, Community Mailbox
Roof Type Composition
Parking Type Garage Single Door
Total Parking Spaces 2
Garage Yes
Building
Story Two
Foundation Slab
Level or Stories Two
Schools
Elementary Schools Leta Horn Smith
Middle Schools Southard
High Schools Princeton
School District Princeton Isd
Others
Ownership murley
Financing Conventional
Read Less Info
Want to know what your home might be worth? Contact us for a FREE valuation!

Our team is ready to help you sell your home for the highest possible price ASAP

©2024 North Texas Real Estate Information Systems.
Bought with Tamirat Demissie • T. Custom Realty







