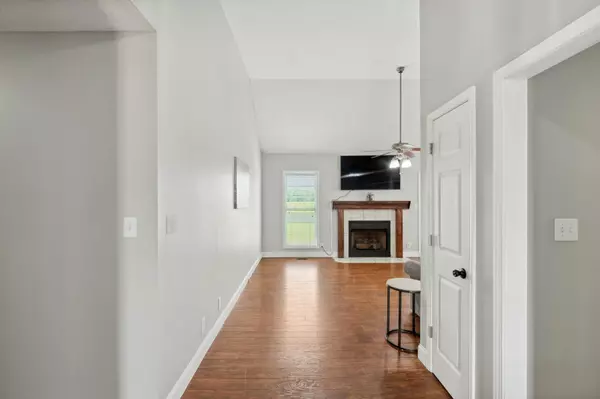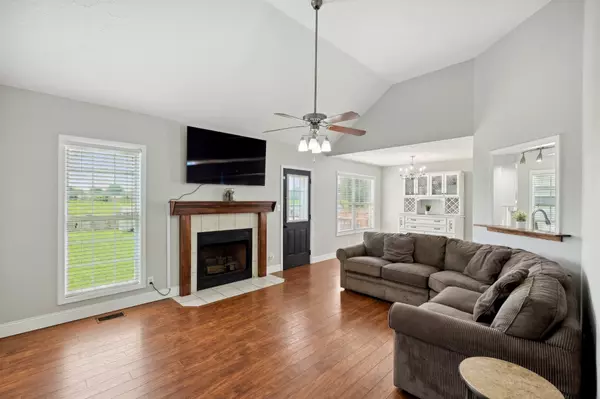$315,000
$310,000
1.6%For more information regarding the value of a property, please contact us for a free consultation.
3 Beds
2 Baths
1,729 SqFt
SOLD DATE : 08/16/2024
Key Details
Sold Price $315,000
Property Type Single Family Home
Sub Type Single Family Residence
Listing Status Sold
Purchase Type For Sale
Square Footage 1,729 sqft
Price per Sqft $182
Subdivision Arbour Greene North
MLS Listing ID 2663834
Sold Date 08/16/24
Bedrooms 3
Full Baths 2
HOA Y/N No
Year Built 2003
Annual Tax Amount $1,819
Lot Size 0.360 Acres
Acres 0.36
Property Description
Situated on a quiet street within the Arbour Greene neighborhood, this home is conveniently located within minutes of I-24.The layout showcases all three bedrooms and both bathrooms on the main level, with a sprawling bonus room above the garage providing a versatile flex space. The owner's suite features a large walk-in closet, dual vanities, soaking tub, and a shower. The open-concept floor plan highlights vaulted ceilings, a gas fireplace, and a breakfast nook. Outside, the backyard serves as a private entertaining space, boasting a deck and a fenced-in backyard, creating the perfect setting for gatherings. Brand NEW HVAC system installed less than a year ago. Kitchen stainless steel appliances remain. No HOA!
Location
State TN
County Montgomery County
Rooms
Main Level Bedrooms 3
Interior
Interior Features Ceiling Fan(s), Extra Closets, Walk-In Closet(s), Primary Bedroom Main Floor
Heating Central
Cooling Central Air
Flooring Carpet, Laminate, Tile
Fireplaces Number 1
Fireplace Y
Appliance Dishwasher, Disposal, Microwave, Refrigerator
Exterior
Garage Spaces 2.0
Utilities Available Water Available
Waterfront false
View Y/N false
Roof Type Asphalt
Parking Type Attached - Front
Private Pool false
Building
Lot Description Level
Story 1.5
Sewer Public Sewer
Water Public
Structure Type Vinyl Siding
New Construction false
Schools
Elementary Schools Northeast Elementary
Middle Schools Kirkwood Middle
High Schools Northeast High School
Others
Senior Community false
Read Less Info
Want to know what your home might be worth? Contact us for a FREE valuation!

Our team is ready to help you sell your home for the highest possible price ASAP

© 2024 Listings courtesy of RealTrac as distributed by MLS GRID. All Rights Reserved.







