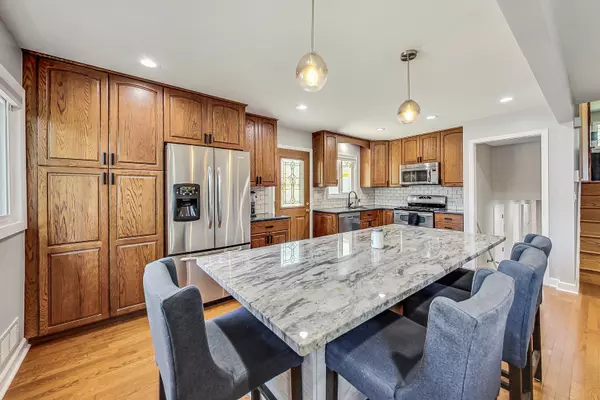$457,000
$450,000
1.6%For more information regarding the value of a property, please contact us for a free consultation.
3 Beds
2 Baths
1,758 SqFt
SOLD DATE : 08/14/2024
Key Details
Sold Price $457,000
Property Type Single Family Home
Sub Type Detached Single
Listing Status Sold
Purchase Type For Sale
Square Footage 1,758 sqft
Price per Sqft $259
MLS Listing ID 12075755
Sold Date 08/14/24
Bedrooms 3
Full Baths 2
Year Built 1963
Annual Tax Amount $8,420
Tax Year 2022
Lot Dimensions 50 X 126 X 50 X 126
Property Description
Get ready to fall in love the moment you walk in! This stunning multi-level home in Des Plaines is move-in ready and straight out of your Pinterest dreams. With its prime location and vibrant lifestyle, it's the perfect place to call home. The expanded, open-concept kitchen is a chef's paradise, featuring a large island with beautiful countertops, illuminated by chic pendant lights. It's not just stylish but also practical, with built-in power outlets on the island, closet organizers, overhead can lights, and ceiling fans. The gorgeous wood cabinets, accented with modern hardware and a stylish backsplash, boast pull-out pantry drawers. Stainless steel appliances add the finishing touch, making the kitchen a perfect hub for entertaining, wine nights, or casual meal prep. Natural light floods the home, enhanced by modern overhead lighting, ceiling fans, and fresh trim work and paint. Enjoy hardwood floors throughout the main level, second-floor hallway, and bedrooms. The updated full bath on the second floor features a new vanity and ample storage. Three spacious bedrooms offer great closet space, built-in organizers, custom window treatments, and new ceiling fans. The lower level is a versatile space with a second full bath featuring a sleek stand-up shower and plenty of storage. It's the perfect spot for a TV room, movie theater, playroom, workout space, or all of the above! Enjoy the stylish tile with radiant floor heat! The standout feature is a custom dry bar with a stylish backsplash, built-in cabinets for your whiskey collection, and a wine fridge. The attached extra-long tandem garage can fit two cars, making it ideal for motorcycle enthusiasts, workout gurus, storage space or the out-door bar when you're entertaining. The side driveway accommodates multiple cars, and the fully fenced yard with a vinyl fence is perfect for outdoor entertaining, playsets, pets, a pool, or a garden. This home has been meticulously cared for and updated with Pella windows, Lutron light dimmers, a tankless water heater, a covered vinyl back porch, and more. Nearby hotspots include Lake Opeka, Beacon Tap, Foxtail, Planet Fitness, Des Plaines Golf Center and so much more! With an 80 Walk Score, it's 1.4 miles from METRA UP-NW and close to Arndt Park, South Park, and Jaycee Park. Just 0.1 miles to South Elementary School, 1.1 Algonquin Middle School and 1 mile to Maine West High School.Don't miss out on this dream home - it's everything you've been looking for and more!
Location
State IL
County Cook
Rooms
Basement Full
Interior
Heating Natural Gas, Forced Air
Cooling Central Air
Fireplace N
Appliance Range, Microwave, Dishwasher, Refrigerator, Wine Refrigerator, Gas Oven
Laundry In Unit
Exterior
Garage Attached
Garage Spaces 2.0
Waterfront false
View Y/N true
Building
Story Split Level
Sewer Public Sewer
Water Lake Michigan, Public
New Construction false
Schools
Elementary Schools South Elementary School
Middle Schools Algonquin Middle School
High Schools Maine West High School
School District 62, 62, 207
Others
HOA Fee Include None
Ownership Fee Simple
Special Listing Condition None
Read Less Info
Want to know what your home might be worth? Contact us for a FREE valuation!

Our team is ready to help you sell your home for the highest possible price ASAP
© 2024 Listings courtesy of MRED as distributed by MLS GRID. All Rights Reserved.
Bought with Martyna Tos • Northwest Real Estate Group







