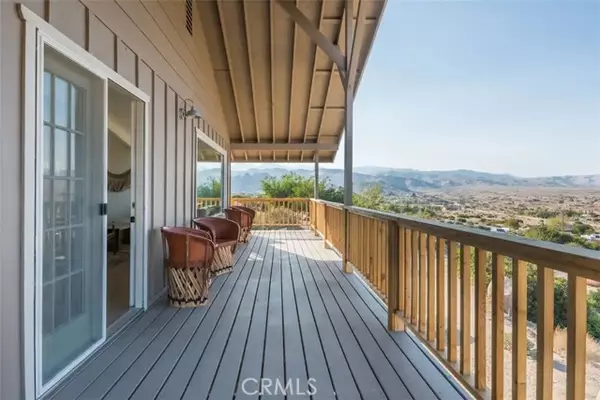$725,000
$725,000
For more information regarding the value of a property, please contact us for a free consultation.
2 Beds
2 Baths
1,008 SqFt
SOLD DATE : 08/19/2024
Key Details
Sold Price $725,000
Property Type Single Family Home
Sub Type Single Family Residence
Listing Status Sold
Purchase Type For Sale
Square Footage 1,008 sqft
Price per Sqft $719
MLS Listing ID CRJT24097783
Sold Date 08/19/24
Bedrooms 2
Full Baths 2
HOA Y/N No
Year Built 1989
Lot Size 1.260 Acres
Acres 1.26
Property Description
Welcome to your desert oasis perched at the highest point of Pioneertown’s coveted Mane Street area! This fully renovated retreat offers an unparalleled blend of style, comfort and breathtaking views of the surrounding landscape. As you step inside, you’ll be greeted by a spacious open floor plan that seamlessly integrates the living, dining and kitchen areas, perfect for hosting gatherings or simply unwinding by the fireplace after a day of exploration. The chef’s kitchen is a culinary enthusiast’s dream, featuring modern appliances, ample counter space, and a gas stove ready to whip up delicious meals with friends and family. Whether you’re enjoying a leisurely breakfast at the six-person dining table or whipping up a gourmet feast, this kitchen has everything you need to unleash your inner gourmand. Step outside onto the expansive wraparound balcony and prepare to be mesmerized by the sweeping vistas of Pioneertown, Pipes Canyon, and the wildlands conservancy beyond. Here, you’ll find the ultimate relaxation spot – a hot tub overlooking the picturesque scenery, perfect for soaking your cares away under the desert sky. Additional outdoor amenities include two new Cowboy Tubs for soaking up the summer sun, an elevated deck with lay-flat loungers for catching some r
Location
State CA
County San Bernardino
Area Listing
Zoning R
Interior
Interior Features Bonus/Plus Room, Family Room, Kitchen/Family Combo, Storage, Updated Kitchen, Energy Star Windows Doors
Heating Fireplace(s)
Cooling Ceiling Fan(s), Zoned, Other, ENERGY STAR Qualified Equipment
Flooring Concrete, Wood
Fireplaces Type Living Room
Fireplace Yes
Window Features Double Pane Windows
Appliance Dishwasher, Gas Range, Oven, Refrigerator, Self Cleaning Oven, Tankless Water Heater
Laundry Dryer, Washer
Exterior
Exterior Feature Other
Pool Above Ground, Spa, None
Utilities Available Other Water/Sewer
View Y/N true
View Canyon, Mountain(s), Panoramic, Other
Handicap Access None
Total Parking Spaces 6
Private Pool false
Building
Lot Description Secluded, Other
Story 1
Foundation Slab
Water Public, Other
Architectural Style Contemporary
Level or Stories One Story
New Construction No
Schools
School District Morongo Unified
Others
Tax ID 0594171020000
Read Less Info
Want to know what your home might be worth? Contact us for a FREE valuation!

Our team is ready to help you sell your home for the highest possible price ASAP

© 2024 BEAR, CCAR, bridgeMLS. This information is deemed reliable but not verified or guaranteed. This information is being provided by the Bay East MLS or Contra Costa MLS or bridgeMLS. The listings presented here may or may not be listed by the Broker/Agent operating this website.
Bought with MatthewKautz







