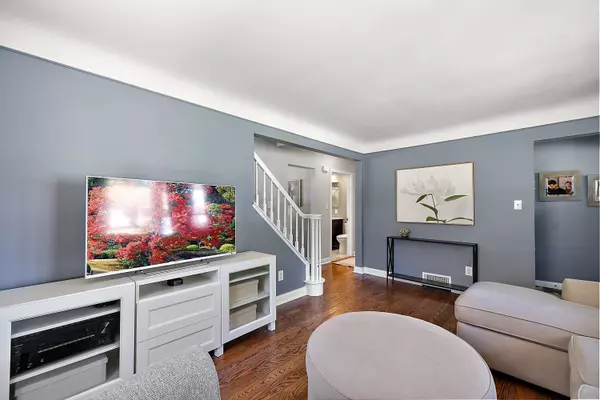$541,216
$539,000
0.4%For more information regarding the value of a property, please contact us for a free consultation.
5 Beds
2 Baths
2,152 SqFt
SOLD DATE : 08/20/2024
Key Details
Sold Price $541,216
Property Type Single Family Home
Sub Type Single Family
Listing Status Sold
Purchase Type For Sale
Square Footage 2,152 sqft
Price per Sqft $251
Subdivision Montrose Park Sub No 2
MLS Listing ID 60327310
Sold Date 08/20/24
Style 2 Story
Bedrooms 5
Full Baths 2
Abv Grd Liv Area 2,152
Year Built 1952
Annual Tax Amount $4,148
Lot Size 9,583 Sqft
Acres 0.22
Lot Dimensions 50.00 x 189.95
Property Description
This updated colonial residence exudes timeless charm, beginning with its beautiful curb appeal. As you approach, you'll be greeted by a grand covered front porch and meticulous landscaping. Step through the elegant front door into a bright and spacious living room complete with hardwood floors. The open-concept kitchen is nicely updated and equipped with stainless steel appliances. Ideal for entertaining, the kitchen opens to the family room, offering picturesque views of the extra-deep, fully-fenced lot. The inviting outdoor space features a large deck area, perfect for enjoying the beautiful backyard. On the first floor, you'll find a tastefully finished full bathroom and a bedroom. The second floor reveals a generously sized primary suite, along with three additional bedrooms. Another fully updated bathroom on this level adds convenience and modernity. This exceptional property boasts a rare five-bedroom layout and is rich with character and charm. Noteworthy features include newer, maintenance-free Trex decking on both the front porch and back deck, durable Hardie board siding, upgraded front and side doors, a refreshed garage roof, custom window treatments, and a whole-house generator. The driveway and garage door opener are also recently updated. Experience the perfect blend of classic appeal and modern amenities in this truly special home—an opportunity not to be missed.
Location
State MI
County Oakland
Area Royal Oak (63251)
Rooms
Basement Unfinished
Interior
Hot Water Gas
Heating Forced Air
Cooling Central A/C
Appliance Dishwasher, Disposal, Range/Oven, Refrigerator
Exterior
Parking Features Detached Garage
Garage Spaces 2.0
Garage Yes
Building
Story 2 Story
Foundation Basement
Water Public Water
Architectural Style Colonial
Structure Type Other
Schools
School District Royal Oak Neighborhood Schools
Others
Ownership Private
Energy Description Natural Gas
Acceptable Financing Conventional
Listing Terms Conventional
Financing Cash,Conventional,FHA
Read Less Info
Want to know what your home might be worth? Contact us for a FREE valuation!

Our team is ready to help you sell your home for the highest possible price ASAP

Provided through IDX via MiRealSource. Courtesy of MiRealSource Shareholder. Copyright MiRealSource.
Bought with Max Broock, REALTORS-Royal Oak






