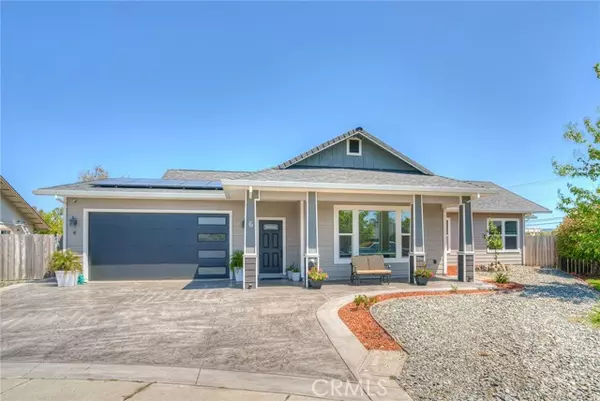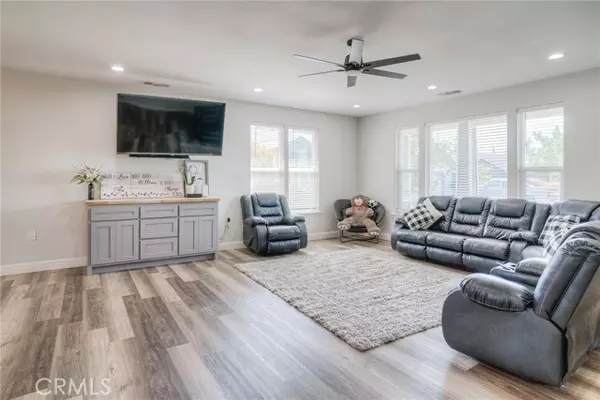$417,000
$419,000
0.5%For more information regarding the value of a property, please contact us for a free consultation.
3 Beds
2 Baths
1,770 SqFt
SOLD DATE : 08/15/2024
Key Details
Sold Price $417,000
Property Type Single Family Home
Sub Type Single Family Residence
Listing Status Sold
Purchase Type For Sale
Square Footage 1,770 sqft
Price per Sqft $235
MLS Listing ID CROR24093423
Sold Date 08/15/24
Bedrooms 3
Full Baths 2
HOA Y/N No
Year Built 2020
Lot Size 6,970 Sqft
Acres 0.16
Property Description
STUNNING CUSTOM 3 bd., 2 ba. HOME IN A GREAT LOCATION AND ONLY 4 YEARS OLD.....located at the end of a cul-de-sac in an established neighborhood, this wonderful home is not far from town or Lake Oroville, and has easy access to both Hwy. 70 and Hwy. 99 for the commuter. You will love the expansive, open floor plan upon entering the home through the living room. The impressive 9 ft. ceilings and large windows provide plenty of light. The kitchen has an island and breakfast bar, granite counters, stainless dishwasher, gas range and a built in microwave. There is also a built-in desk area with a granite counter. The dining area is complete with an upper and lower cabinet that can be used for storage or a bar area with a wine storage cabinet. The large laundry room off the kitchen has plenty of cabinets, a granite counter top and it's equipped with a coffee bar area and an additional pantry area. The owner has also installed plumbing for a sink. The primary bedroom is complimented by a sliding glass door leading to the back patio and the primary bath has a walk-in shower with dual showerheads, a double sink vanity and a walk-in closet. Ceiling fans have been installed in all 3 bedrooms, the living room and also above the patio. The backyard patio is an amazing 97 ft. of stamped concr
Location
State CA
County Butte
Area Listing
Interior
Interior Features Breakfast Bar, Stone Counters, Kitchen Island, Pantry
Heating Central
Cooling Ceiling Fan(s), Central Air
Flooring Tile, Vinyl, Carpet
Fireplaces Type None
Fireplace No
Window Features Double Pane Windows
Appliance Dishwasher, Gas Range, Microwave
Laundry Laundry Room, Inside
Exterior
Exterior Feature Other
Garage Spaces 2.0
Pool None
Utilities Available Sewer Connected, Natural Gas Connected
View Y/N true
View Hills, Panoramic, Other
Parking Type Attached
Total Parking Spaces 6
Private Pool false
Building
Lot Description Cul-De-Sac
Story 1
Foundation Slab
Sewer Public Sewer
Water Public
Level or Stories One Story
New Construction No
Schools
School District Oroville Union High
Others
Tax ID 030550025000
Read Less Info
Want to know what your home might be worth? Contact us for a FREE valuation!

Our team is ready to help you sell your home for the highest possible price ASAP

© 2024 BEAR, CCAR, bridgeMLS. This information is deemed reliable but not verified or guaranteed. This information is being provided by the Bay East MLS or Contra Costa MLS or bridgeMLS. The listings presented here may or may not be listed by the Broker/Agent operating this website.
Bought with GeneralNonmember







