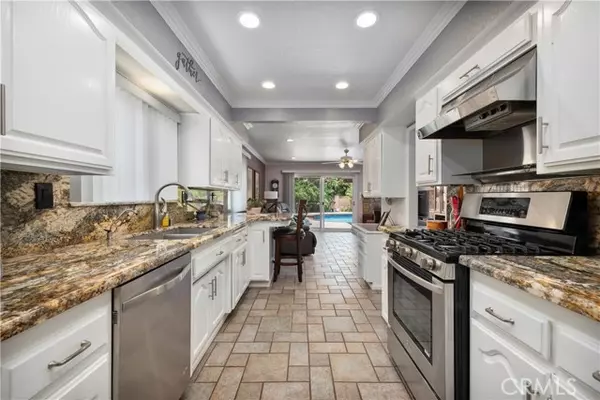$1,100,000
$989,000
11.2%For more information regarding the value of a property, please contact us for a free consultation.
4 Beds
1.5 Baths
1,926 SqFt
SOLD DATE : 08/19/2024
Key Details
Sold Price $1,100,000
Property Type Single Family Home
Sub Type Single Family Residence
Listing Status Sold
Purchase Type For Sale
Square Footage 1,926 sqft
Price per Sqft $571
MLS Listing ID CRPI24141471
Sold Date 08/19/24
Bedrooms 4
Full Baths 1
Half Baths 1
HOA Y/N No
Year Built 1963
Lot Size 8,400 Sqft
Acres 0.1928
Property Description
Welcome to your dream home in the heart of Anaheim! This stunning single-level residence offers breathtaking views of the Anaheim Stadium fireworks and Disneyland fireworks, providing a nightly display of magic right from your yard. Centrally located, you'll enjoy easy access to all Anaheim attractions with convenient highway access to the 57, the 91, and the 22. The home features a resort-like backyard complete with a sparkling pool, relaxing spa, and plenty of areas to lounge in the sun. The kitchen has been beautifully updated with stone countertops, and the interior boasts scraped ceilings and elegant crown moulding throughout. Recessed lighting enhances the main living areas, which include a formal living room and a family room, both featuring stone fireplaces with gas inserts. Ceiling fans are installed in all bedrooms, the living room, and the family room to keep you comfortable year-round. The bathrooms have updated vanities with quartz countertops, and the primary bathroom features a new walk-in shower. Additional upgrades in recent years AC/furnace, updated dual-pane windows throughout, and a garage with laundry facilities, great cabinets, and epoxy flooring and rain gutters. Entertaining made easy with sliding doors to the rear yard with pool and spa from both the livi
Location
State CA
County Orange
Area Listing
Interior
Interior Features Family Room, Kitchen/Family Combo, Storage, Stone Counters
Heating Forced Air
Cooling Ceiling Fan(s), Central Air, Whole House Fan
Flooring Tile, Carpet
Fireplaces Type Family Room, Gas, Living Room
Fireplace Yes
Window Features Double Pane Windows,Screens
Appliance Dishwasher, Gas Range, Microwave, Refrigerator, Self Cleaning Oven, Trash Compactor, Gas Water Heater, Water Softener
Laundry Dryer, In Garage, Washer
Exterior
Exterior Feature Backyard, Back Yard, Front Yard, Sprinklers Automatic, Sprinklers Back, Sprinklers Front, Other
Garage Spaces 2.0
Pool In Ground, Spa
Utilities Available Sewer Connected, Cable Available, Natural Gas Available, Natural Gas Connected
View Y/N true
View Other
Handicap Access Other
Parking Type Attached, Int Access From Garage, Other, Garage Faces Side, On Street, Side By Side
Total Parking Spaces 2
Private Pool true
Building
Lot Description Level, Other
Story 1
Foundation Slab
Sewer Public Sewer
Water Public
Architectural Style Ranch
Level or Stories One Story
New Construction No
Schools
School District Anaheim Union High
Others
Tax ID 25336102
Read Less Info
Want to know what your home might be worth? Contact us for a FREE valuation!

Our team is ready to help you sell your home for the highest possible price ASAP

© 2024 BEAR, CCAR, bridgeMLS. This information is deemed reliable but not verified or guaranteed. This information is being provided by the Bay East MLS or Contra Costa MLS or bridgeMLS. The listings presented here may or may not be listed by the Broker/Agent operating this website.
Bought with MichaelTran







