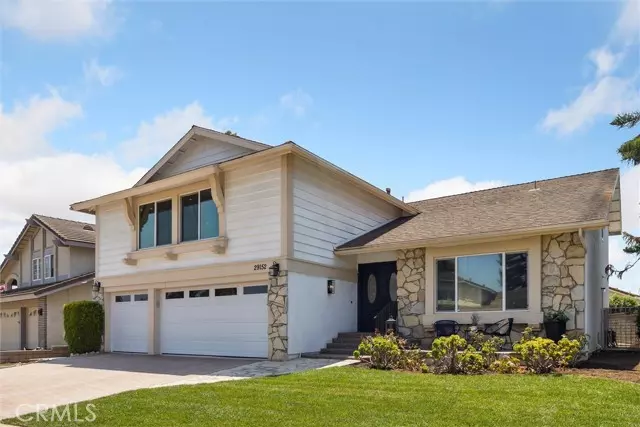$1,825,000
$1,798,000
1.5%For more information regarding the value of a property, please contact us for a free consultation.
4 Beds
3 Baths
3,098 SqFt
SOLD DATE : 08/19/2024
Key Details
Sold Price $1,825,000
Property Type Single Family Home
Sub Type Single Family Residence
Listing Status Sold
Purchase Type For Sale
Square Footage 3,098 sqft
Price per Sqft $589
MLS Listing ID CROC24152170
Sold Date 08/19/24
Bedrooms 4
Full Baths 3
HOA Fees $140/mo
HOA Y/N Yes
Year Built 1978
Lot Size 6,600 Sqft
Acres 0.1515
Property Description
Experience luxurious living in the prestigious Kite Hill neighborhood with this exceptional 4-bedroom home, featuring a bonus room spacious enough for 2 additional bedrooms. This elegant 3100 sq. ft. residence boasts vaulted ceilings as you enter and a convenient downstairs bedroom with full bath. Fireplace in the family room that opens onto the chef’s dream kitchen, adorned with quartz countertops and new high-end appliances. The extra-large primary suite offers a spa bath and separate shower with double sinks providing a serene retreat. Large pool size backyard great for outdoor entertaining and relaxation. Crown molding throughout, newer windows and 3 car attached garage. Located near award-winning schools and prestigious private schools, this home ensures top-tier education opportunities. The HOA amenities are unparalleled, including 6 lighted tennis/pickleball courts, 2 sand volleyball courts, a tot-lot, BBQ areas, a basketball court, and a Jr. Olympic pool and spa. Do not miss the opportunity to make this exquisite property your new home.
Location
State CA
County Orange
Area Listing
Interior
Interior Features Bonus/Plus Room, Den, Family Room, Kitchen/Family Combo, Breakfast Bar, Stone Counters, Kitchen Island, Updated Kitchen
Heating Central, Fireplace(s)
Cooling Ceiling Fan(s), Central Air
Flooring Vinyl, Carpet
Fireplaces Type Family Room, Gas, Gas Starter
Fireplace Yes
Window Features Double Pane Windows
Appliance Dishwasher, Electric Range, Gas Range, Microwave, Refrigerator, Self Cleaning Oven, Gas Water Heater
Laundry Laundry Room, Inside
Exterior
Exterior Feature Backyard, Back Yard, Front Yard, Sprinklers Front, Other
Garage Spaces 3.0
Pool Gunite, In Ground, Spa
Utilities Available Other Water/Sewer, Sewer Connected, Cable Connected, Natural Gas Connected
View Y/N false
View None
Parking Type Attached, Int Access From Garage, Other, Garage Faces Front
Total Parking Spaces 3
Private Pool false
Building
Lot Description Level, Other, Street Light(s), Storm Drain
Story 2
Water Public, Other
Level or Stories Two Story
New Construction No
Schools
School District Capistrano Unified
Others
Tax ID 65418202
Read Less Info
Want to know what your home might be worth? Contact us for a FREE valuation!

Our team is ready to help you sell your home for the highest possible price ASAP

© 2024 BEAR, CCAR, bridgeMLS. This information is deemed reliable but not verified or guaranteed. This information is being provided by the Bay East MLS or Contra Costa MLS or bridgeMLS. The listings presented here may or may not be listed by the Broker/Agent operating this website.
Bought with JebSmith






