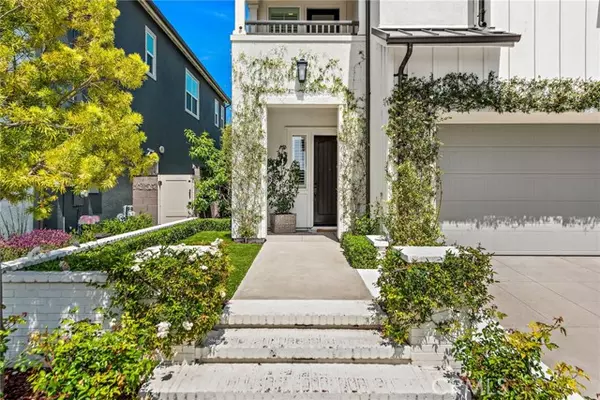$1,875,000
$1,799,000
4.2%For more information regarding the value of a property, please contact us for a free consultation.
4 Beds
4 Baths
2,644 SqFt
SOLD DATE : 08/20/2024
Key Details
Sold Price $1,875,000
Property Type Single Family Home
Sub Type Single Family Residence
Listing Status Sold
Purchase Type For Sale
Square Footage 2,644 sqft
Price per Sqft $709
MLS Listing ID CROC24154352
Sold Date 08/20/24
Bedrooms 4
Full Baths 4
HOA Fees $299/mo
HOA Y/N Yes
Year Built 2020
Lot Size 3,841 Sqft
Acres 0.0882
Property Description
Welcome to this crisp white Modern Farmhouse in the coveted Sterling neighborhood of Rancho Mission Viejo. Light hardwood plank floors grace the entire home and lead you into the stunning interior with 10’ Ceilings and luxurious upgrades including 3 Glass Stacking Panel Doors, curated lighting fixtures, shiplap walls and many designer features. Kitchen is appointed with White Shaker Cabinets with soft close and cabinetry to the ceiling, porcelain farm sink and farm faucet, marble subway tile backsplash, Bosch matte black stainless steel appliances, large quartz island with bar seating and oversized glass Pottery Barn pendant lights. The adjacent dining room with built-in banquette and living room are both large and flanked by the 3 stacking doors leading you to the beautiful entertaining yard. Experience authentic indoor-outdoor living - provided by three walls of stacking glass doors leading to the entertainers backyard with a dreamy outdoor kitchen with an Italian Brick pizza oven, dual kegerator, 42-inch griddle, top-of-the-line Traeger, stainless sink, nugget ice machine, 2 outdoor refrigerator drawers, white brick fireplace, turf lawn and smart lighting. Back inside down a small hall is a first floor bedroom and full bath with step in tiled shower, plus the convenient drop
Location
State CA
County Orange
Area Listing
Interior
Interior Features Bonus/Plus Room, Family Room, Kitchen/Family Combo, Breakfast Bar, Breakfast Nook, Stone Counters, Kitchen Island, Energy Star Windows Doors
Heating Other, Central
Cooling Ceiling Fan(s), Central Air, Other, ENERGY STAR Qualified Equipment
Flooring Tile, Wood
Fireplaces Type Other
Fireplace Yes
Window Features Double Pane Windows,Screens
Appliance Dishwasher, Disposal, Gas Range, Microwave, Oven, Refrigerator, Self Cleaning Oven, Water Softener, Tankless Water Heater, ENERGY STAR Qualified Appliances
Laundry Dryer, Gas Dryer Hookup, Laundry Room, Other, Upper Level
Exterior
Exterior Feature Lighting, Backyard, Back Yard, Front Yard, Other
Garage Spaces 2.0
Pool Spa
Utilities Available Sewer Connected, Cable Available, Natural Gas Available, Natural Gas Connected
View Y/N true
View Other
Handicap Access Accessible Doors, Other
Parking Type Attached, Int Access From Garage, Other, Garage Faces Front
Total Parking Spaces 2
Private Pool false
Building
Lot Description Close to Clubhouse, Cul-De-Sac, Level, Landscape Misc, Street Light(s), Storm Drain
Story 2
Foundation Slab
Sewer Public Sewer
Water Public
Architectural Style Cottage, Traditional
Level or Stories Two Story
New Construction No
Schools
School District Capistrano Unified
Others
Tax ID 12534255
Read Less Info
Want to know what your home might be worth? Contact us for a FREE valuation!

Our team is ready to help you sell your home for the highest possible price ASAP

© 2024 BEAR, CCAR, bridgeMLS. This information is deemed reliable but not verified or guaranteed. This information is being provided by the Bay East MLS or Contra Costa MLS or bridgeMLS. The listings presented here may or may not be listed by the Broker/Agent operating this website.
Bought with RoyFenn







