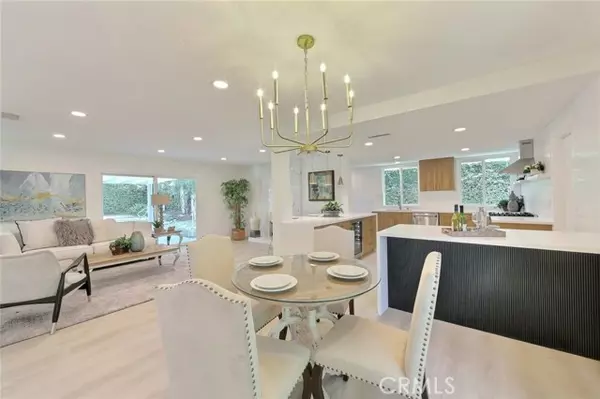$1,305,000
$1,288,800
1.3%For more information regarding the value of a property, please contact us for a free consultation.
3 Beds
3 Baths
1,528 SqFt
SOLD DATE : 08/20/2024
Key Details
Sold Price $1,305,000
Property Type Single Family Home
Sub Type Single Family Residence
Listing Status Sold
Purchase Type For Sale
Square Footage 1,528 sqft
Price per Sqft $854
MLS Listing ID CROC24141784
Sold Date 08/20/24
Bedrooms 3
Full Baths 3
HOA Y/N No
Year Built 1965
Lot Size 7,560 Sqft
Acres 0.1736
Property Description
Welcome to this meticulously remodeled Single-Level POOL home, where modern luxury meets comfort. As you step inside, you’ll immediately notice the open, inviting floor plan with a seamless blend of indoor and outdoor living spaces. The luxury vinyl floors throughout the home provide a perfect balance of elegance and practicality. Whether hosting a gathering or enjoying a quiet evening by the remodeled fireplace in the living room, the abundant natural light enhances every moment. The heart of this home is the KITCHEN, designed for both functionality and style. With two ISLANDS, there’s ample space for meal prep, casual dining, and socializing. The modern wood-tone cabinets with large pots-and-pans drawers and corner pull-out pantry complement the quartz countertops, and the stainless steel appliances—including a convenient beverage fridge, drawer microwave, 5-burner stove, and vent hood—make cooking a pleasure. Pendant lights, a chandelier, and recessed lighting add a touch of sophistication. The master bedroom offers a serene view of the sparkling pool. You’ll appreciate the walk-in closet and the ensuite remodeled bath featuring double sinks and a dual shower. Two additional bedrooms, each with a remodeled bathroom, provide comfort and privacy. Outside, theÂ
Location
State CA
County Orange
Area Listing
Interior
Interior Features Kitchen/Family Combo, Breakfast Bar, Stone Counters, Kitchen Island, Updated Kitchen, Energy Star Windows Doors
Cooling Ceiling Fan(s), Central Air
Flooring Vinyl
Fireplaces Type Living Room
Fireplace Yes
Appliance Dishwasher, Disposal, Gas Range, Microwave, Gas Water Heater, Water Softener
Laundry In Garage
Exterior
Exterior Feature Front Yard, Other
Garage Spaces 2.0
Pool In Ground, Spa
Utilities Available Sewer Connected, Cable Available, Natural Gas Connected
View Y/N true
View Other
Parking Type Attached, Int Access From Garage, Garage Faces Front
Total Parking Spaces 2
Private Pool true
Building
Lot Description Street Light(s)
Story 1
Sewer Public Sewer
Water Public
Level or Stories One Story
New Construction No
Schools
School District Saddleback Valley Unified
Others
Tax ID 61710505
Read Less Info
Want to know what your home might be worth? Contact us for a FREE valuation!

Our team is ready to help you sell your home for the highest possible price ASAP

© 2024 BEAR, CCAR, bridgeMLS. This information is deemed reliable but not verified or guaranteed. This information is being provided by the Bay East MLS or Contra Costa MLS or bridgeMLS. The listings presented here may or may not be listed by the Broker/Agent operating this website.
Bought with LoreePatterson







