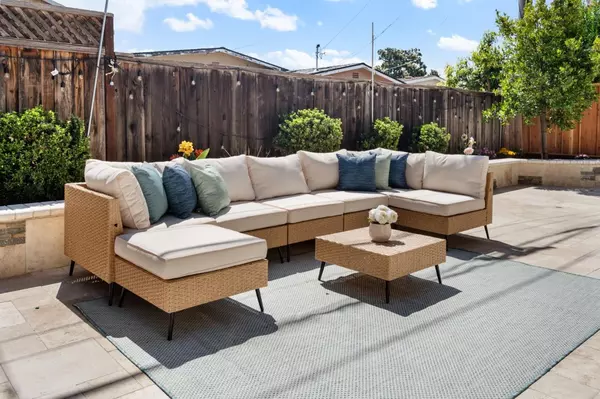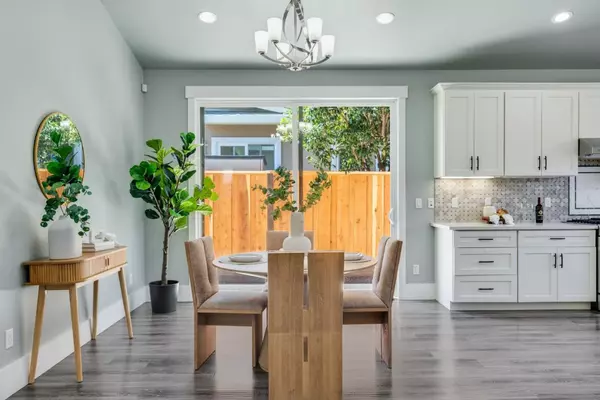$3,200,000
$2,488,800
28.6%For more information regarding the value of a property, please contact us for a free consultation.
4 Beds
3 Baths
1,696 SqFt
SOLD DATE : 08/21/2024
Key Details
Sold Price $3,200,000
Property Type Single Family Home
Sub Type Single Family Home
Listing Status Sold
Purchase Type For Sale
Square Footage 1,696 sqft
Price per Sqft $1,886
MLS Listing ID ML81971603
Sold Date 08/21/24
Bedrooms 4
Full Baths 3
Year Built 1954
Lot Size 5,227 Sqft
Property Description
STUNNING house with low Santa Clara utilities and Top Cupertino Schools! With 2 master suites, this modern home was completely renovated and expanded, almost like new, in 2017! Open living space is delighted with high patterned ceilings, a modern electric fireplace, and accent walls showcasing an intricate design. A gourmet kitchen boasts a five-burner gas range, a vent hood, quartz countertops, fashionable white cabinets, and a mosaic backsplash. An opulent master suite has everything you've dreamed of: a walk-in closet, a dual-sink vanity, a luxury tub/shower combo with a jetted tub, and beadboard wainscoting. The second master suite and two other guest rooms are perfect for multi-generational living or guests. The low-maintenance yard features travertine tiles, a cozy gazebo, and a nice flower bed. The fully insulated garage, with abundant cabinets, a split AC system, and vinyl flooring, is perfect for a studio or a family room. Other features include central A/C, an owned solar system, a water filter system, customized window shields, an automatic drip and sprinkler system, recessed lighting throughout and an inside laundry room. Easy access to highways 280/880, minutes away from the Apple Campus, Lion Market, Cupertino Main Square, Valley Fair Mall, and Santana Row.
Location
State CA
County Santa Clara
Area Santa Clara
Zoning R1
Rooms
Family Room No Family Room
Dining Room Dining Area
Kitchen Cooktop - Gas, Countertop - Quartz, Dishwasher, Refrigerator
Interior
Heating Central Forced Air
Cooling Central AC
Flooring Laminate, Tile
Fireplaces Type Living Room
Laundry Inside, Washer / Dryer
Exterior
Exterior Feature Back Yard, Gazebo, Low Maintenance, Storage Shed / Structure
Garage Attached Garage, On Street
Garage Spaces 2.0
Utilities Available Public Utilities, Solar Panels - Owned
Roof Type Composition
Building
Story 1
Foundation Concrete Slab
Sewer Sewer - Public
Water Public, Water Filter - Owned
Level or Stories 1
Others
Tax ID 296-36-059
Horse Property No
Special Listing Condition Not Applicable
Read Less Info
Want to know what your home might be worth? Contact us for a FREE valuation!

Our team is ready to help you sell your home for the highest possible price ASAP

© 2024 MLSListings Inc. All rights reserved.
Bought with David Long • Christie's International Real Estate Sereno







