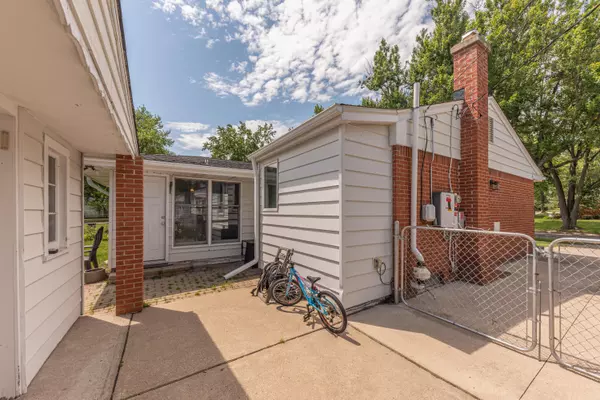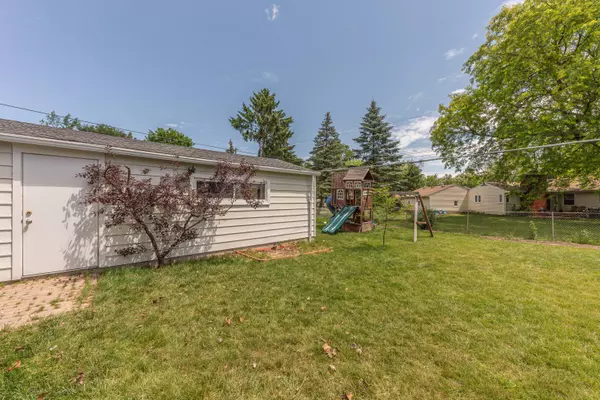$368,000
$360,000
2.2%For more information regarding the value of a property, please contact us for a free consultation.
3 Beds
2 Baths
1,188 SqFt
SOLD DATE : 08/23/2024
Key Details
Sold Price $368,000
Property Type Single Family Home
Sub Type Single Family Residence
Listing Status Sold
Purchase Type For Sale
Square Footage 1,188 sqft
Price per Sqft $309
Municipality Saline City
Subdivision Saline Heights
MLS Listing ID 24031766
Sold Date 08/23/24
Style Ranch
Bedrooms 3
Full Baths 2
Originating Board Michigan Regional Information Center (MichRIC)
Year Built 1961
Annual Tax Amount $5,300
Tax Year 2024
Lot Size 7,405 Sqft
Acres 0.17
Lot Dimensions 60x120
Property Description
An adorable ranch near Mill Pond Park just hit the market in Saline! This home features 3 bedrooms, 2 nicely updated full bathrooms, and a total of 2,172 sq ft of finished living space. New energy efficient solar panels. Also includes a new Generac generator. The beautiful sunroom makes this home larger than many in the neighborhood. The first-floor features hardwood floors, and an updated kitchen open to the dining room, offering great space for entertainment. The kitchen is equipped with stainless steel appliances, contrasting cabinets, granite countertops, double oven, and a spacious center island. This well-appointed home also boasts a finished basement with an updated full bath and laundry area. The furnace was replaced in 2017 and the water heater was replaced in 2016. Oth
Location
State MI
County Washtenaw
Area Ann Arbor/Washtenaw - A
Direction off Mills between Bennett and Mills
Rooms
Basement Full
Interior
Interior Features Ceiling Fans, Garage Door Opener, Generator, Laminate Floor, Wood Floor, Kitchen Island, Eat-in Kitchen
Heating Forced Air
Cooling Central Air
Fireplaces Type Rec Room, Other
Fireplace false
Window Features Replacement,Insulated Windows,Window Treatments
Appliance Disposal, Cook Top, Dishwasher, Microwave, Refrigerator
Laundry Electric Dryer Hookup, In Basement, Washer Hookup
Exterior
Exterior Feature Fenced Back, Play Equipment, 3 Season Room
Parking Features Detached
Garage Spaces 2.0
Utilities Available Phone Available, Storm Sewer, Public Water, Natural Gas Available, Cable Available, Phone Connected, Natural Gas Connected, Cable Connected, High-Speed Internet
View Y/N No
Street Surface Paved
Garage Yes
Building
Lot Description Sidewalk
Story 1
Sewer Public Sewer
Water Public
Architectural Style Ranch
Structure Type Brick,Vinyl Siding
New Construction No
Schools
Elementary Schools Woodland
Middle Schools Saline
High Schools Saline
School District Saline
Others
Tax ID 18-18-01-205-015
Acceptable Financing Cash, FHA, Rural Development, Conventional
Listing Terms Cash, FHA, Rural Development, Conventional
Read Less Info
Want to know what your home might be worth? Contact us for a FREE valuation!

Our team is ready to help you sell your home for the highest possible price ASAP






