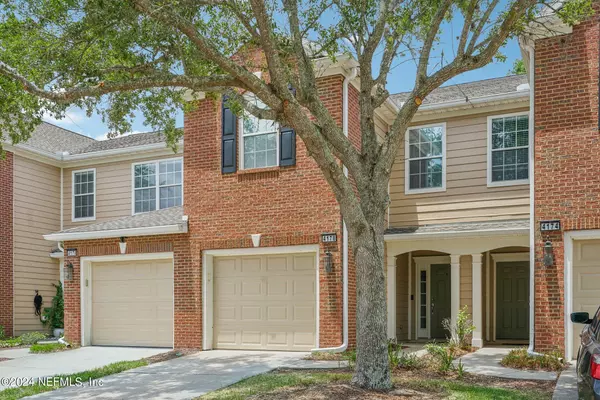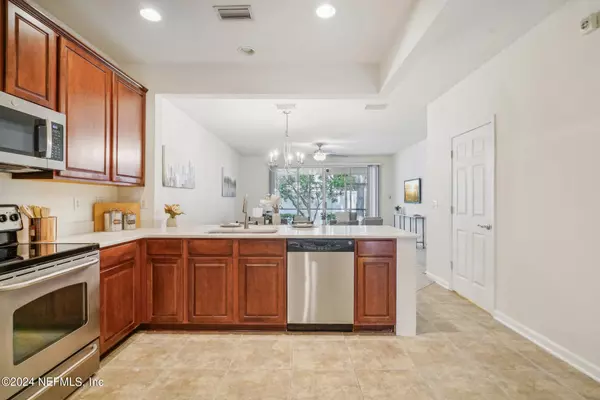$313,000
$321,000
2.5%For more information regarding the value of a property, please contact us for a free consultation.
3 Beds
3 Baths
1,728 SqFt
SOLD DATE : 08/07/2024
Key Details
Sold Price $313,000
Property Type Townhouse
Sub Type Townhouse
Listing Status Sold
Purchase Type For Sale
Square Footage 1,728 sqft
Price per Sqft $181
Subdivision Ironwood
MLS Listing ID 2032176
Sold Date 08/07/24
Style Other
Bedrooms 3
Full Baths 2
Half Baths 1
Construction Status Updated/Remodeled
HOA Fees $232/mo
HOA Y/N Yes
Originating Board realMLS (Northeast Florida Multiple Listing Service)
Year Built 2005
Annual Tax Amount $2,672
Lot Size 2,178 Sqft
Acres 0.05
Property Description
Discover this spacious three-bedroom townhome in the heart of Jacksonville, featuring an attached one-car garage. The home boasts a stunning kitchen with ample storage, beautiful white quartz countertops, and stainless-steel appliances. It also offers tall ceilings, a large screened-in porch, and three generously sized bedrooms on the upper level. Recently repainted, spacious closets, bathrooms, and storage space ensure comfortable living. This gated community includes a pool, clubhouse, and abundant guest parking. Conveniently located, it is just 10 minutes from the St. Johns Town Center, 20 minutes from the beaches, and 15 minutes from downtown.
Location
State FL
County Duval
Community Ironwood
Area 022-Grove Park/Sans Souci
Direction Driving East on JTB exit Belfort Rd. Make R at Gate Parkway. R into Ironwood gated community. See showing time for gate and access code.
Interior
Interior Features Split Bedrooms, Walk-In Closet(s)
Heating Central
Cooling Central Air
Flooring Carpet, Tile
Laundry In Unit, Upper Level
Exterior
Garage Garage, Garage Door Opener
Garage Spaces 1.0
Pool Community
Utilities Available Electricity Available
Amenities Available Clubhouse, Fitness Center, Gated, Maintenance Grounds, Management - Full Time, Trash
Waterfront No
View Trees/Woods
Roof Type Shingle
Porch Screened
Parking Type Garage, Garage Door Opener
Total Parking Spaces 1
Garage Yes
Private Pool No
Building
Faces East
Sewer Public Sewer
Water Public
Architectural Style Other
Structure Type Composition Siding
New Construction No
Construction Status Updated/Remodeled
Others
Senior Community No
Tax ID 1543754235
Security Features Security Gate
Acceptable Financing Cash, Conventional, FHA, VA Loan
Listing Terms Cash, Conventional, FHA, VA Loan
Read Less Info
Want to know what your home might be worth? Contact us for a FREE valuation!

Our team is ready to help you sell your home for the highest possible price ASAP
Bought with UNITED REAL ESTATE GALLERY







