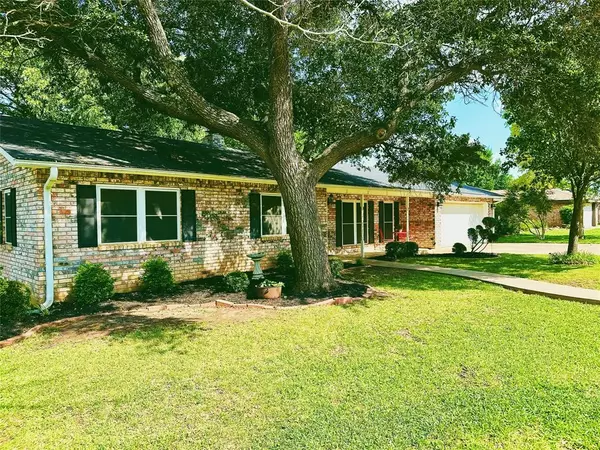$235,000
For more information regarding the value of a property, please contact us for a free consultation.
3 Beds
2 Baths
1,624 SqFt
SOLD DATE : 08/26/2024
Key Details
Property Type Single Family Home
Sub Type Single Family Residence
Listing Status Sold
Purchase Type For Sale
Square Footage 1,624 sqft
Price per Sqft $144
Subdivision Oak Hollow
MLS Listing ID 20648454
Sold Date 08/26/24
Style Ranch
Bedrooms 3
Full Baths 2
HOA Y/N None
Year Built 1980
Annual Tax Amount $3,428
Lot Size 0.265 Acres
Acres 0.265
Property Description
Nestled in an established neighborhood of Oakhollow, this charming 3 bed, 2 bath home sits on a beautifully wooded lot, offering a perfect blend of tranquility and modern living. The open layout connects the living, dining & kitchen areas creating an inviting space for entertaining & gatherings. Features include a large with kitchen ample cabinetry for storage & a great window with views into backyard. The primary suite boasts an en-suite bathroom with stand-up shower. Two additional bedrooms provide comfortable spaces, with the second bathroom just down the hall. Home office is separate from all rooms & utility is oversized with extra storage. Enjoy the covered patio & peaceful backyard. Storage shed is 12x11 & has electricity. Updates over the years: Hall Bathroom (to be completed July 2024), Wood-look tile Floors, Roof (2015), AC (2018), Water Heater (2023), Windows, Solar Screens (front), seamless gutters, Stainless range & dishwasher (2023), garbage disposal, garage door opener.
Location
State TX
County Eastland
Direction GPS friendly. From Highway 6 (Commerce) go south on Hillcrest, Right on Plummer, Left on Crestwood, Left on Oakhollow. Follow Oakhollow to bottom of hill where you have to go right. Continue on following Oakhollow. Home will be on your left just as it curves to the left.
Rooms
Dining Room 1
Interior
Interior Features Cable TV Available, Decorative Lighting, High Speed Internet Available, Open Floorplan, Vaulted Ceiling(s), Wired for Data
Heating Central, Electric, Fireplace(s)
Cooling Ceiling Fan(s), Central Air, Electric
Flooring Ceramic Tile
Fireplaces Number 1
Fireplaces Type Blower Fan, Wood Burning
Appliance Dishwasher, Disposal, Electric Range, Vented Exhaust Fan
Heat Source Central, Electric, Fireplace(s)
Laundry Electric Dryer Hookup, Utility Room, Washer Hookup
Exterior
Exterior Feature Rain Gutters, Storage
Garage Spaces 2.0
Fence Wood
Utilities Available All Weather Road, City Sewer, City Water, Curbs, Individual Water Meter
Roof Type Composition
Parking Type Garage, Garage Door Opener, Garage Double Door, Garage Faces Front
Garage Yes
Building
Lot Description Interior Lot, Landscaped, Lrg. Backyard Grass, Many Trees, Oak, Sprinkler System
Story One
Foundation Slab
Level or Stories One
Structure Type Brick
Schools
Elementary Schools Siebert
Middle Schools Eastland
High Schools Eastland
School District Eastland Isd
Others
Ownership See Private Remarks
Acceptable Financing 1031 Exchange, Cash, Conventional, FHA, USDA Loan, VA Loan
Listing Terms 1031 Exchange, Cash, Conventional, FHA, USDA Loan, VA Loan
Financing VA
Read Less Info
Want to know what your home might be worth? Contact us for a FREE valuation!

Our team is ready to help you sell your home for the highest possible price ASAP

©2024 North Texas Real Estate Information Systems.
Bought with Vann Stanford • Coldwell Banker - Mark Campbell & Assc







