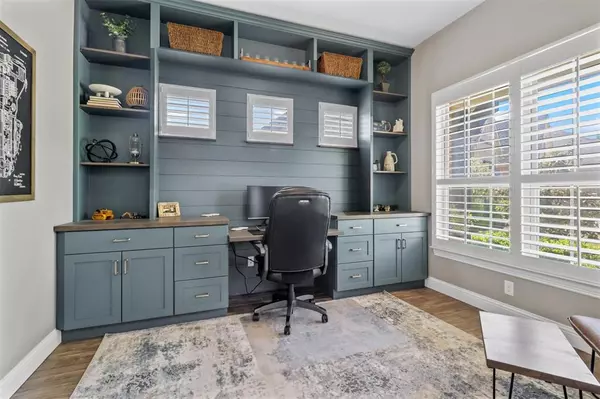$850,000
For more information regarding the value of a property, please contact us for a free consultation.
5 Beds
4 Baths
3,922 SqFt
SOLD DATE : 08/26/2024
Key Details
Property Type Single Family Home
Sub Type Single Family Residence
Listing Status Sold
Purchase Type For Sale
Square Footage 3,922 sqft
Price per Sqft $216
Subdivision Canyon Falls Village 16B
MLS Listing ID 20660005
Sold Date 08/26/24
Style Traditional
Bedrooms 5
Full Baths 4
HOA Fees $115
HOA Y/N Mandatory
Year Built 2015
Annual Tax Amount $12,147
Lot Size 0.303 Acres
Acres 0.303
Lot Dimensions 60x169x135x130
Property Description
NEW ROOF AND NEW WINDOWS in a sought after cul-de-sac ON .30 ACRE, with the home facing the entrance to a new FM Canyon Falls Park. 5 beds & 4 full baths (including 2 beds & full baths first floor), plus a rare 4 CAR TANDEM GARAGE. MHI Coventry Home is designed for comfortable living, as you step inside you're greeted by an office space with French doors, a wall of custom-built bookshelves with desk. The open kitchen features a spacious island w bar area, butler pantry, and walk in pantry. White cabinets complemented by stainless steel appliances and gas cooktop. The adjacent family room boasts soaring 20-foot ceilings flooded with windows and natural light. Upstairs, 3 bedrooms 2 full baths and a game room w a combined media room provide . A covered patio with a fan & fireplace beckons for outdoor relaxation, overlooking the .30 acre lot. This community has 2 POOLS, A GYM AND PARKS. HOA DUES INCLUDE INTERNET AND CABLE AND FRONT LAWN CARE EXPENSES, FLOWER BEDS AND FERTILIZES THE GRASS.
Location
State TX
County Denton
Direction From Highway 377, go west on Canyon Falls Drive then right on Pedemales Drive, left on Savannah Oak Trail, right on Easter Cedar Way, left on Willow Ridge, then right on Autumn leaf Court. House is on the left in the cul-de-sac.
Rooms
Dining Room 2
Interior
Interior Features Cable TV Available, Decorative Lighting, Eat-in Kitchen, Flat Screen Wiring, High Speed Internet Available, Kitchen Island, Walk-In Closet(s)
Heating Heat Pump, Zoned
Cooling Ceiling Fan(s), Central Air, Electric, Gas, Heat Pump, Zoned
Flooring Carpet, Ceramic Tile
Fireplaces Number 1
Fireplaces Type Gas Logs, Gas Starter
Appliance Dishwasher, Disposal, Electric Oven, Gas Cooktop, Microwave, Plumbed For Gas in Kitchen, Tankless Water Heater, Vented Exhaust Fan
Heat Source Heat Pump, Zoned
Exterior
Exterior Feature Covered Patio/Porch, Fire Pit, Rain Gutters
Garage Spaces 4.0
Fence Wood, Wrought Iron
Utilities Available City Sewer, City Water, Concrete, Curbs, Sidewalk, Underground Utilities
Roof Type Composition
Parking Type Garage Double Door, Garage Single Door, Garage Door Opener, Garage Faces Front, Oversized, Tandem
Total Parking Spaces 4
Garage Yes
Building
Lot Description Cul-De-Sac, Interior Lot, Landscaped, Lrg. Backyard Grass, Sprinkler System, Subdivision
Story Two
Foundation Slab
Level or Stories Two
Structure Type Brick,Wood
Schools
Elementary Schools Argyle South
Middle Schools Argyle
High Schools Argyle
School District Argyle Isd
Others
Ownership See tax records
Acceptable Financing Cash, Conventional, FHA, VA Loan
Listing Terms Cash, Conventional, FHA, VA Loan
Financing VA
Read Less Info
Want to know what your home might be worth? Contact us for a FREE valuation!

Our team is ready to help you sell your home for the highest possible price ASAP

©2024 North Texas Real Estate Information Systems.
Bought with Megan Tabler • Fathom Realty LLC







