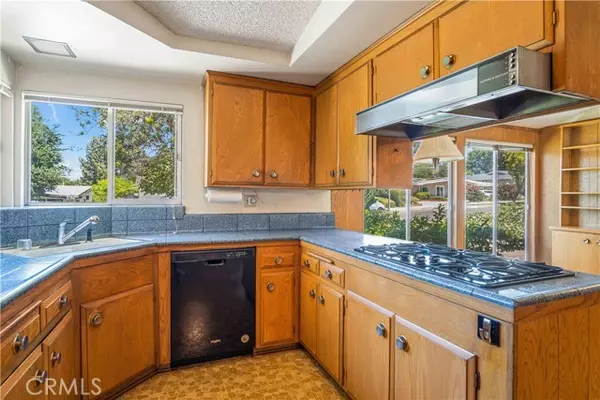$1,275,000
$1,349,900
5.5%For more information regarding the value of a property, please contact us for a free consultation.
4 Beds
2 Baths
2,020 SqFt
SOLD DATE : 08/27/2024
Key Details
Sold Price $1,275,000
Property Type Single Family Home
Sub Type Single Family Residence
Listing Status Sold
Purchase Type For Sale
Square Footage 2,020 sqft
Price per Sqft $631
MLS Listing ID CRSR24135776
Sold Date 08/27/24
Bedrooms 4
Full Baths 2
HOA Y/N No
Year Built 1959
Lot Size 0.287 Acres
Acres 0.2871
Property Description
Built at a time when the space race was just launching and Hawaii became the nation’s fiftieth state, famed architect Charles Du Bois was designing what were to become “Mid Century Modern†homes in both Los Angeles and Palm Springs. This Woodland Hills south of the boulevard home’s iconic features include Palos Verde stone fireplace and siding, black slate entry, and a rock roof. Design elements such as vaulted ceilings, clerestory, and large picture windows create walls of glass, surrounding you with ample light and pleasant views of flowers, greenery, and the retro shaped swimming pool on this spacious and private 12,500+ sqft parcel. The enormous kitchen doubles as a family room featuring vintage blue tile countertops and cool golden yellow flooring. There is an abundance of wood cabinets which includes a pantry and book & display shelving. Retro pink and grayish-blue tiles accent the bathrooms, one bath attached to the primary suite and the other a Jack & Jill set up with marble counters. Walnut tone beam ceilings and wood paneling in the spacious living & dining room compliments the stone fireplace with a large hearth. Sliding glass doors open to the covered patio with views of rose bushes, grassy grounds, orange trees, and lemon trees. Award-winning charter schools
Location
State CA
County Los Angeles
Area Listing
Zoning LARS
Interior
Interior Features Tile Counters
Heating Central
Cooling Central Air
Fireplaces Type Living Room
Fireplace Yes
Appliance Dishwasher, Gas Range, Refrigerator
Laundry Gas Dryer Hookup, In Garage, Other
Exterior
Exterior Feature Other
Garage Spaces 2.0
View Y/N true
View Other
Parking Type Attached, Other
Total Parking Spaces 4
Private Pool true
Building
Story 1
Foundation Slab
Sewer Public Sewer
Water Public
Architectural Style Mid Century Modern
Level or Stories One Story
New Construction No
Schools
School District Los Angeles Unified
Others
Tax ID 2078018010
Read Less Info
Want to know what your home might be worth? Contact us for a FREE valuation!

Our team is ready to help you sell your home for the highest possible price ASAP

© 2024 BEAR, CCAR, bridgeMLS. This information is deemed reliable but not verified or guaranteed. This information is being provided by the Bay East MLS or Contra Costa MLS or bridgeMLS. The listings presented here may or may not be listed by the Broker/Agent operating this website.
Bought with ThomasSidell







