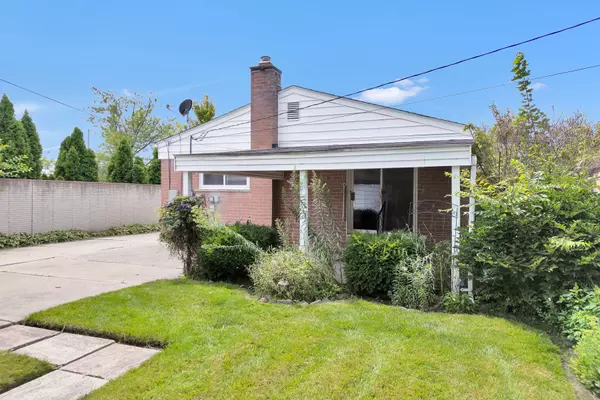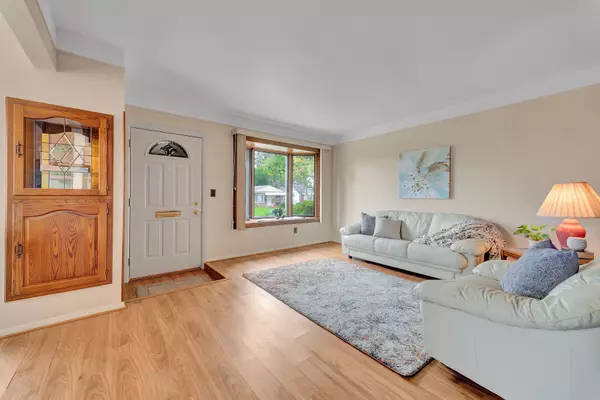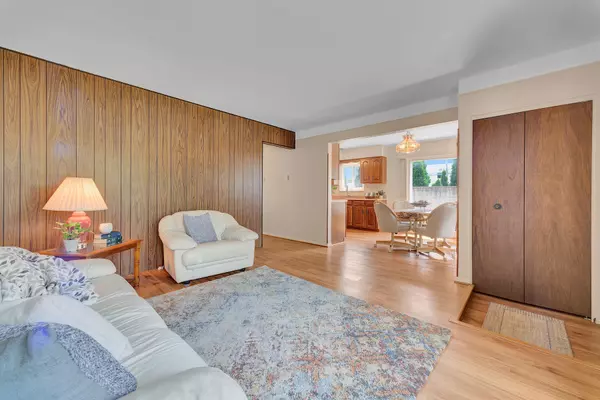$256,500
$238,000
7.8%For more information regarding the value of a property, please contact us for a free consultation.
3 Beds
2 Baths
936 SqFt
SOLD DATE : 08/28/2024
Key Details
Sold Price $256,500
Property Type Single Family Home
Sub Type Single Family
Listing Status Sold
Purchase Type For Sale
Square Footage 936 sqft
Price per Sqft $274
Subdivision Comeford Ford Road Sub
MLS Listing ID 60326917
Sold Date 08/28/24
Style 1 Story
Bedrooms 3
Full Baths 2
Abv Grd Liv Area 936
Year Built 1962
Annual Tax Amount $1,826
Lot Size 5,227 Sqft
Acres 0.12
Lot Dimensions 40.00 x 135.00
Property Description
MULTIPLE OFFERS RECEIVED. ALL OFFERS DUE BY 10AM 7/30. Welcome to this cherished ranch-style home, offered for sale for the very first time by its original owner. Nestled in a peaceful neighborhood, this home has been lovingly maintained and cared for over the years, making it a rare find in today's market. The eat in kitchen features oak cabinetry, stainless appliances. and plenty of natural light. An additional laundry area is in the third bedroom with a stackable washer and dryer. (Seller will remove if not wanted) One of the highlights of this home is its full finished basement, offering versatile space that can be customized to suit your needs. Complete with a full bathroom, a wet bar with spacious counter seating, a dishwasher, refrigerator, chest freezer, a ventless fireplace, a laundry area, and storage closets. This lower level provides endless possibilities—a perfect retreat for guests or an additional living space for extended family. Outside, the fenced yard offers privacy and security, with a detached garage providing convenient parking and additional storage options. Whether you're enjoying a morning coffee on the patio or gardening in the sunny yard, outdoor living here is as delightful as indoor living. Some of the features in this home include a sprinkler system, updated windows, hardwood under most of the plank flooring, covered patio and a furnace and a/c that are approx 5 years new and more! Be sure to click on the drone icon and take the aerial tour.
Location
State MI
County Wayne
Area Dearborn Heights (82091)
Rooms
Basement Finished
Interior
Interior Features Wet Bar/Bar
Hot Water Gas
Heating Forced Air
Cooling Ceiling Fan(s), Central A/C, Attic Fan
Fireplaces Type Basement Fireplace, Gas Fireplace
Appliance Dishwasher, Disposal, Dryer, Microwave, Range/Oven, Refrigerator, Washer
Exterior
Parking Features Detached Garage, Electric in Garage, Gar Door Opener
Garage Spaces 2.0
Garage Yes
Building
Story 1 Story
Foundation Basement
Water Public Water
Architectural Style Ranch
Structure Type Aluminum,Brick
Schools
School District Crestwood School District
Others
Ownership Private
Energy Description Natural Gas
Acceptable Financing Conventional
Listing Terms Conventional
Financing Cash,Conventional,FHA,VA
Read Less Info
Want to know what your home might be worth? Contact us for a FREE valuation!

Our team is ready to help you sell your home for the highest possible price ASAP

Provided through IDX via MiRealSource. Courtesy of MiRealSource Shareholder. Copyright MiRealSource.
Bought with LPS






