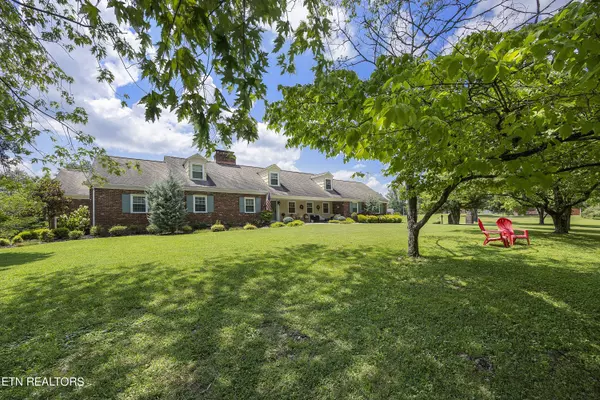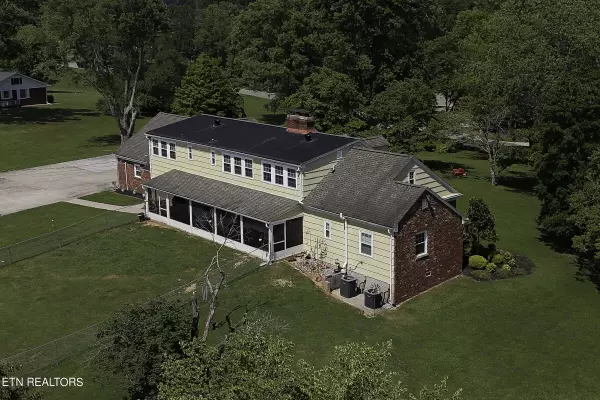$575,000
$605,000
5.0%For more information regarding the value of a property, please contact us for a free consultation.
5 Beds
5 Baths
3,009 SqFt
SOLD DATE : 08/23/2024
Key Details
Sold Price $575,000
Property Type Single Family Home
Sub Type Residential
Listing Status Sold
Purchase Type For Sale
Square Footage 3,009 sqft
Price per Sqft $191
Subdivision Indian River Village
MLS Listing ID 1268526
Sold Date 08/23/24
Style Traditional
Bedrooms 5
Full Baths 3
Half Baths 2
Originating Board East Tennessee REALTORS® MLS
Year Built 1959
Lot Size 2.800 Acres
Acres 2.8
Property Description
Add this lovely 1959 house updated (by a designer) with an infusion of today's modern trends to your list of homes to view. Located in a Norris Lake community surrounded by the Cumberland Mountains. Generous space, 3009SF, total of 5BR (2 Master BRs, one up, one down), 3 Full baths (upstairs Master w/radiant floors and towel warmer), 2 half baths, attractive gourmet kitchen w/double oven, cedar lined closets, unfinished basement w/plenty of storage, partially fenced yard, 2.8 acres lays nicely, peaceful screened-in back porch. Seller will provide a one year home warranty.
Location
State TN
County Campbell County - 37
Area 2.8
Rooms
Family Room Yes
Other Rooms LaundryUtility, Bedroom Main Level, Extra Storage, Office, Breakfast Room, Family Room, Mstr Bedroom Main Level
Basement Unfinished
Dining Room Formal Dining Area, Breakfast Room
Interior
Interior Features Island in Kitchen, Pantry, Walk-In Closet(s), Eat-in Kitchen
Heating Central, Natural Gas, Electric
Cooling Central Cooling, Ceiling Fan(s)
Flooring Carpet, Hardwood, Radiant Floors, Tile, Slate
Fireplaces Number 2
Fireplaces Type Gas, Brick, Gas Log, Other
Appliance Dishwasher, Disposal, Dryer, Gas Stove, Microwave, Range, Refrigerator, Security Alarm, Self Cleaning Oven, Smoke Detector, Washer
Heat Source Central, Natural Gas, Electric
Laundry true
Exterior
Exterior Feature Windows - Insulated, Patio, Porch - Covered, Porch - Screened, Fence - Chain
Garage Garage Door Opener, Attached, Side/Rear Entry, Main Level
Garage Spaces 2.0
Garage Description Attached, SideRear Entry, Garage Door Opener, Main Level, Attached
View Mountain View, Country Setting, Seasonal Mountain
Porch true
Parking Type Garage Door Opener, Attached, Side/Rear Entry, Main Level
Total Parking Spaces 2
Garage Yes
Building
Lot Description Corner Lot, Level
Faces From Jacksboro Hwy (SR 9N) to S Tennessee Ave to Claiborne Rd. Sign on the property.
Sewer Public Sewer
Water Public
Architectural Style Traditional
Additional Building Storage
Structure Type Wood Siding,Brick,Cedar,Shingle Shake,Frame
Others
Restrictions Yes
Tax ID 094F C 032.00
Energy Description Electric, Gas(Natural)
Acceptable Financing Cash, Conventional
Listing Terms Cash, Conventional
Read Less Info
Want to know what your home might be worth? Contact us for a FREE valuation!

Our team is ready to help you sell your home for the highest possible price ASAP







