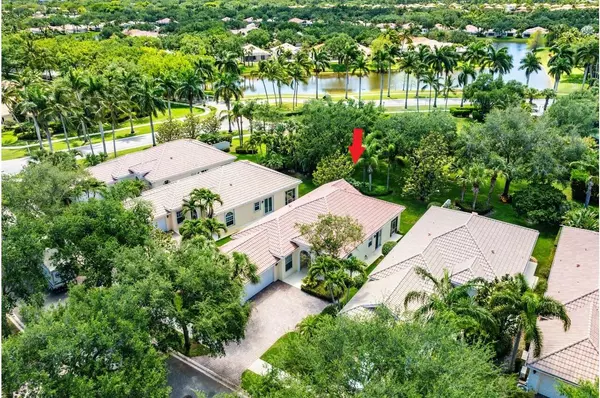Bought with KW Reserve
$700,000
$729,000
4.0%For more information regarding the value of a property, please contact us for a free consultation.
3 Beds
2 Baths
2,028 SqFt
SOLD DATE : 08/29/2024
Key Details
Sold Price $700,000
Property Type Single Family Home
Sub Type Single Family Detached
Listing Status Sold
Purchase Type For Sale
Square Footage 2,028 sqft
Price per Sqft $345
Subdivision Isles At Palm Beach Gardens
MLS Listing ID RX-10979907
Sold Date 08/29/24
Style < 4 Floors
Bedrooms 3
Full Baths 2
Construction Status Resale
HOA Fees $572/mo
HOA Y/N Yes
Year Built 2003
Annual Tax Amount $5,839
Tax Year 2023
Lot Size 6,325 Sqft
Property Description
This home is an immaculate ''Oakmont'' model located in the prestigious community of The Isles. It features three bedrooms plus a den, two bathrooms, and a two-car garage. The interior is bright and inviting, with a large living room equipped with built-in shelving. The adjacent dining area and kitchen boast granite countertops, a stone/tile backsplash, and a snack counter. The den, conveniently situated off the kitchen, can also serve as an office. The master suite is a retreat, offering two spacious walk-in closets, a private water closet, a dual vanity, a shower, and a separate tub. The home utilizes a split floor plan, positioning the two additional bedrooms and a utility room with a sink near the garage. Residents enjoy a short walk to community amenities such as mailboxes, a ....
Location
State FL
County Palm Beach
Community The Isles
Area 5310
Zoning RL3(ci
Rooms
Other Rooms Den/Office, Laundry-Inside
Master Bath Dual Sinks, Separate Shower, Separate Tub
Interior
Interior Features Built-in Shelves, Ctdrl/Vault Ceilings, Laundry Tub, Roman Tub, Split Bedroom, Walk-in Closet
Heating Central, Electric
Cooling Central, Electric
Flooring Carpet, Tile
Furnishings Unfurnished
Exterior
Exterior Feature Auto Sprinkler, Covered Patio, Open Patio, Room for Pool, Screened Patio
Garage Driveway, Garage - Attached, Vehicle Restrictions
Garage Spaces 2.0
Community Features Sold As-Is
Utilities Available Cable, Electric, Public Sewer, Public Water
Amenities Available Bocce Ball, Clubhouse, Fitness Center, Internet Included, Pickleball, Pool, Sidewalks, Tennis
Waterfront No
Waterfront Description None
Roof Type Barrel
Present Use Sold As-Is
Parking Type Driveway, Garage - Attached, Vehicle Restrictions
Exposure East
Private Pool No
Building
Lot Description < 1/4 Acre, Sidewalks, West of US-1
Story 1.00
Foundation CBS
Construction Status Resale
Others
Pets Allowed Yes
HOA Fee Include Cable,Common Areas,Lawn Care,Recrtnal Facility,Security
Senior Community No Hopa
Restrictions Buyer Approval,No Lease 1st Year,Tenant Approval
Security Features Burglar Alarm
Acceptable Financing Cash, Conventional
Membership Fee Required No
Listing Terms Cash, Conventional
Financing Cash,Conventional
Read Less Info
Want to know what your home might be worth? Contact us for a FREE valuation!

Our team is ready to help you sell your home for the highest possible price ASAP







