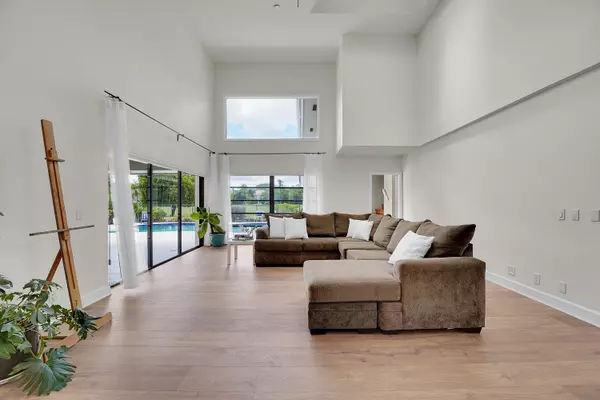Bought with Echo Fine Properties
$1,150,000
$1,265,000
9.1%For more information regarding the value of a property, please contact us for a free consultation.
6 Beds
3.1 Baths
3,853 SqFt
SOLD DATE : 08/16/2024
Key Details
Sold Price $1,150,000
Property Type Single Family Home
Sub Type Single Family Detached
Listing Status Sold
Purchase Type For Sale
Square Footage 3,853 sqft
Price per Sqft $298
Subdivision Pga Resort Community 6
MLS Listing ID RX-10996691
Sold Date 08/16/24
Style Contemporary
Bedrooms 6
Full Baths 3
Half Baths 1
Construction Status Resale
HOA Fees $208/mo
HOA Y/N Yes
Year Built 1985
Annual Tax Amount $10,498
Tax Year 2023
Lot Size 0.320 Acres
Property Description
Space for days! Soaring ceilings in this enormous, sunny, bright waterfront 6-bedroom/3.5-bath, pool home in the coveted Marlwood Estates in PGA. This rare find will accommodate large & extended families with room to spare. Beautiful first floor primary bedroom suite on one side of the home & a separate wing on the opposite, housing 5 additional bedrooms; one with potential for a studio apt. The open-concept floor plan has wide-plank flooring, a vaulted ceiling with skylights, & French doors leading to a covered lanai & saltwater pool with waterfall & serene waterfront & golf course views. Massive spa-like pool area for entertaining, already plumbed for a summer kitchen! Airy Formal & Family rooms, Dining Room, & massive open granite kitchen with water views. Tons of counter & storage.
Location
State FL
County Palm Beach
Community Marlwood Estates
Area 5360
Zoning PCD(ci
Rooms
Other Rooms Family, Laundry-Inside
Master Bath Dual Sinks, Mstr Bdrm - Ground, Separate Shower
Interior
Interior Features Ctdrl/Vault Ceilings, Entry Lvl Lvng Area, Foyer, French Door, Laundry Tub, Sky Light(s), Split Bedroom, Volume Ceiling, Walk-in Closet
Heating Central
Cooling Central
Flooring Laminate, Tile, Wood Floor
Furnishings Unfurnished
Exterior
Exterior Feature Covered Patio, Custom Lighting, Open Patio
Garage 2+ Spaces, Driveway, Garage - Attached
Garage Spaces 2.0
Pool Auto Chlorinator, Salt Chlorination
Community Features Gated Community
Utilities Available Public Sewer, Public Water
Amenities Available None
Waterfront Yes
Waterfront Description Lake
View Lake
Roof Type Barrel,Concrete Tile
Parking Type 2+ Spaces, Driveway, Garage - Attached
Exposure North
Private Pool Yes
Building
Lot Description 1/4 to 1/2 Acre
Story 2.00
Foundation Frame
Construction Status Resale
Others
Pets Allowed Yes
HOA Fee Include Cable,Common Areas,Manager,Reserve Funds
Senior Community No Hopa
Restrictions Buyer Approval,Commercial Vehicles Prohibited,Lease OK w/Restrict
Security Features Gate - Manned
Acceptable Financing Cash, Conventional, VA
Membership Fee Required No
Listing Terms Cash, Conventional, VA
Financing Cash,Conventional,VA
Read Less Info
Want to know what your home might be worth? Contact us for a FREE valuation!

Our team is ready to help you sell your home for the highest possible price ASAP







