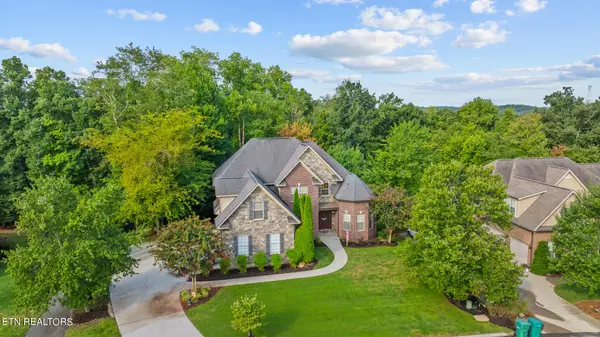$995,000
$995,000
For more information regarding the value of a property, please contact us for a free consultation.
5 Beds
4 Baths
3,620 SqFt
SOLD DATE : 08/30/2024
Key Details
Sold Price $995,000
Property Type Single Family Home
Sub Type Residential
Listing Status Sold
Purchase Type For Sale
Square Footage 3,620 sqft
Price per Sqft $274
Subdivision Turning Leaf Trails S/D
MLS Listing ID 1271107
Sold Date 08/30/24
Style Traditional
Bedrooms 5
Full Baths 4
HOA Fees $82/ann
Originating Board East Tennessee REALTORS® MLS
Year Built 2010
Lot Size 0.410 Acres
Acres 0.41
Lot Dimensions 100.1 X 141.96 X IRR
Property Description
Welcome to your dream home in the highly sought-after Turning Leaf Trails subdivision! This stunning 2-story residence, complete with a partially finished basement, perfectly combines comfort and functionality, making it ideal for families seeking a serene yet vibrant lifestyle.
The main level greets you with a towering foyer and a formal dining room featuring a tray ceiling. The beautiful kitchen, perfect for family gatherings, boasts ample cabinet space, an oversized island, and state-of-the-art appliances. The primary suite, a spacious retreat, includes a luxurious bathroom with a gorgeous walk-in shower, a oversized soaking tub and a large walk-in closet. Also on the main level, a second bedroom with a full bath, a spacious living room with a fireplace, a cozy keeping room with custom built-ins and a second fireplace, and a convenient laundry room.
Upstairs, you'll find three generously sized bedrooms, a versatile bonus room that can serve as a sixth bedroom, a loft area perfect for a study nook or reading corner, and a well-appointed full bathroom. The finished space in the basement includes a large bathroom and the oversized fourth garage bay, great for boat storage and can double as a workshop with a utility sink. The additional unfinished space in the basement that is already heated and cooled offers endless potential for customization and finishing to suit your needs and desires.
The exterior of the home features professional landscaping, a large deck with a private view of the wooded backyard, and an expanded lower patio area perfect for tranquil outdoor relaxation. Additional features include a 3-car side-entry garage and ample storage throughout the home, providing plenty of space for vehicles and belongings.
The neighborhood amenities include a picturesque nature trail and a pool with a pavilion, perfect for recreation and social gatherings.
This exceptional home offers everything you need and more, blending thoughtful design with practical living spaces. Don't miss the opportunity to make this beautiful home your own. Contact me today to schedule your showing!
Location
State TN
County Knox County - 1
Area 0.41
Rooms
Other Rooms LaundryUtility, Workshop, Bedroom Main Level, Extra Storage, Great Room, Mstr Bedroom Main Level
Basement Partially Finished, Roughed In, Slab, Walkout
Dining Room Eat-in Kitchen, Formal Dining Area
Interior
Interior Features Cathedral Ceiling(s), Island in Kitchen, Pantry, Walk-In Closet(s), Eat-in Kitchen
Heating Central, Heat Pump, Natural Gas, Electric
Cooling Central Cooling, Ceiling Fan(s), Zoned
Flooring Laminate, Carpet, Hardwood, Tile
Fireplaces Number 2
Fireplaces Type Gas, Gas Log
Appliance Central Vacuum, Dishwasher, Disposal, Gas Stove, Microwave, Refrigerator, Security Alarm, Self Cleaning Oven, Smoke Detector
Heat Source Central, Heat Pump, Natural Gas, Electric
Laundry true
Exterior
Exterior Feature Irrigation System, Windows - Insulated, Patio, Porch - Covered, Prof Landscaped, Deck
Garage Garage Door Opener, Designated Parking, Attached, Basement, Side/Rear Entry, Main Level, Off-Street Parking
Garage Spaces 3.0
Garage Description Attached, SideRear Entry, Basement, Garage Door Opener, Main Level, Off-Street Parking, Designated Parking, Attached
Pool true
Amenities Available Pool, Other
View Country Setting, Wooded
Porch true
Parking Type Garage Door Opener, Designated Parking, Attached, Basement, Side/Rear Entry, Main Level, Off-Street Parking
Total Parking Spaces 3
Garage Yes
Building
Lot Description Private, Wooded
Faces West on Northshore. Left on Harvey. Right into Turning Leaf S/D on Mystic Ridge to house on Right.
Sewer Public Sewer
Water Public
Architectural Style Traditional
Structure Type Stone,Brick
Schools
Middle Schools Farragut
High Schools Farragut
Others
HOA Fee Include Some Amenities
Restrictions Yes
Tax ID 169LE028
Energy Description Electric, Gas(Natural)
Acceptable Financing New Loan, Cash, Conventional
Listing Terms New Loan, Cash, Conventional
Read Less Info
Want to know what your home might be worth? Contact us for a FREE valuation!

Our team is ready to help you sell your home for the highest possible price ASAP







