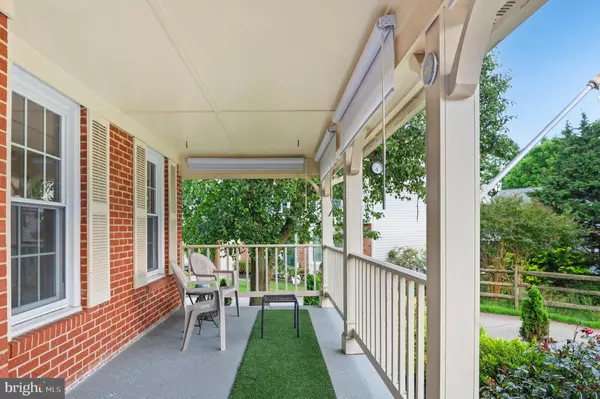$565,000
$589,000
4.1%For more information regarding the value of a property, please contact us for a free consultation.
4 Beds
4 Baths
1,863 SqFt
SOLD DATE : 08/30/2024
Key Details
Sold Price $565,000
Property Type Single Family Home
Sub Type Detached
Listing Status Sold
Purchase Type For Sale
Square Footage 1,863 sqft
Price per Sqft $303
Subdivision Chadswood
MLS Listing ID MDMC2133686
Sold Date 08/30/24
Style Colonial
Bedrooms 4
Full Baths 3
Half Baths 1
HOA Fees $76/qua
HOA Y/N Y
Abv Grd Liv Area 1,863
Originating Board BRIGHT
Year Built 1988
Annual Tax Amount $5,094
Tax Year 2024
Lot Size 7,082 Sqft
Acres 0.16
Property Description
Beautiful Detached Home in a Quiet Germantown Cul-de-Sac
Don't get stuck owning two homes – trade up to this home, and we'll buy yours for cash!
Located in the vibrant community in Germantown, MD 20876, 20423 Cabana Dr offers the perfect blend of comfort and modern convenience. This stunning colonial home features 4 spacious bedrooms and 3.5 baths, making it ideal for modern family living.
Step inside to discover a thoughtfully designed layout that provides a welcoming atmosphere for relaxation and entertainment. The home is equipped with 14 owner-owned solar panels generating up to 2,500 watts, significantly reducing energy costs and even feeding unused power back to Pepco for extra credits on your electric bill. Tech enthusiasts will appreciate the CAT-6E Ethernet cabling throughout the basement, two bedrooms, and the living room, ensuring seamless connectivity.
Smart home capabilities include Z-Wave compatible switches and door locks, allowing for easy integration with a smart home hub for app and voice control. A smart garage opener adds to the convenience.
The heart of the home is the gourmet kitchen, featuring granite countertops, stainless steel appliances, and ample storage. Enjoy outdoor activities on the spacious deck or in the fenced backyard, perfect for gatherings and relaxation. Additional features include a cozy fireplace, a walkout basement, and a 2-car garage.
Situated on the largest lot in the neighborhood, this property offers ample outdoor space for various activities and future expansions. The acclaimed Clarksburg High School, shopping centers, and public transportation are all within close proximity, providing easy access to daily necessities and leisure activities.
With its charming appeal and practical features, 20423 Cabana Dr is an excellent choice for those seeking a comfortable and modern home in Germantown.
Don't miss out on this captivating home. Schedule a private tour today!
Location
State MD
County Montgomery
Zoning R60
Rooms
Basement Other
Interior
Interior Features Combination Kitchen/Living, Dining Area, Floor Plan - Traditional
Hot Water Electric
Heating Heat Pump(s)
Cooling Central A/C, Heat Pump(s)
Fireplaces Number 1
Equipment Dishwasher, Disposal, Dryer, Exhaust Fan, Icemaker, Washer, Stove
Fireplace Y
Appliance Dishwasher, Disposal, Dryer, Exhaust Fan, Icemaker, Washer, Stove
Heat Source Electric
Exterior
Exterior Feature Deck(s), Porch(es)
Garage Other, Garage - Front Entry, Inside Access
Garage Spaces 6.0
Fence Fully
Amenities Available Pool - Outdoor, Tot Lots/Playground, Common Grounds
Waterfront N
Water Access N
Roof Type Composite
Accessibility None
Porch Deck(s), Porch(es)
Parking Type Attached Garage, Driveway
Attached Garage 2
Total Parking Spaces 6
Garage Y
Building
Story 2
Foundation Other
Sewer Public Sewer
Water Public
Architectural Style Colonial
Level or Stories 2
Additional Building Above Grade, Below Grade
New Construction N
Schools
Elementary Schools Captain James E. Daly
Middle Schools Neelsville
High Schools Clarksburg
School District Montgomery County Public Schools
Others
HOA Fee Include Common Area Maintenance,Pool(s)
Senior Community No
Tax ID 160902419455
Ownership Fee Simple
SqFt Source Assessor
Special Listing Condition Standard
Read Less Info
Want to know what your home might be worth? Contact us for a FREE valuation!

Our team is ready to help you sell your home for the highest possible price ASAP

Bought with Olga Hernandez • Realty Advantage







