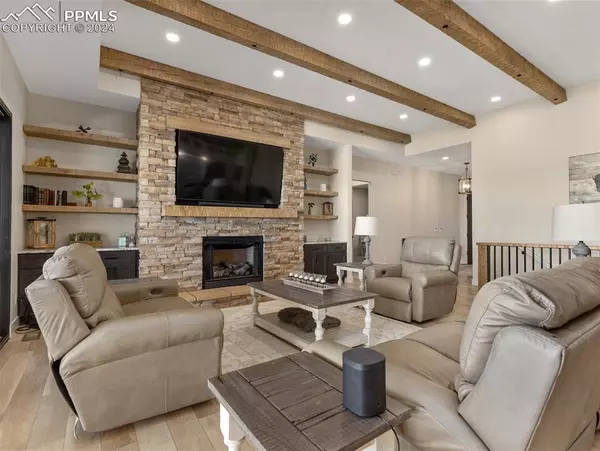$912,000
$975,000
6.5%For more information regarding the value of a property, please contact us for a free consultation.
5 Beds
5 Baths
6,174 SqFt
SOLD DATE : 08/30/2024
Key Details
Sold Price $912,000
Property Type Single Family Home
Sub Type Single Family
Listing Status Sold
Purchase Type For Sale
Square Footage 6,174 sqft
Price per Sqft $147
MLS Listing ID 1708946
Sold Date 08/30/24
Style Ranch
Bedrooms 5
Full Baths 2
Half Baths 1
Three Quarter Bath 2
Construction Status Existing Home
HOA Y/N No
Year Built 2021
Annual Tax Amount $559
Tax Year 2022
Lot Size 1.700 Acres
Property Description
Nestled amidst the backdrop of mountain vistas and open spaces, this modern country home offers a design of sophistication and comfort, this property features: Stunning Open Floor, step into a spacious living area featuring a stone fireplace, intricate rock and wood beam details, creating a casual and inviting atmosphere. Gourmet Country Kitchen, the large kitchen boasts a substantial island, granite, stainless steel appliances, and a walk-in pantry with an additional storage & refrigerator. The separate dining area provides space for dinners and gatherings. Luxurious Primary Suite, the tranquility of the master suite, complete with a 5-piece bath featuring a spa like soaking tub, sauna/double walk-in shower & a spacious walk-in closet. Additional living spaces, with three bedrooms plus an office (easily convertible to a fourth bedroom) all featuring walk-in closets, this home is designed for comfort and privacy. Entertainment Haven, The basement is an entertainment zone complete with a large family room, a wet bar with hard surface countertops, a media/theater room, 5th bedroom & a bonus room, currently used as a gym and tumbling room, offers versatility. Outdoor Living, the property is beautifully landscaped with lush grass, trees, & rock arrangements. The in-ground pool features a walk-on security cover, & both the covered patio in the back and the inviting porch in the front provide stunning views and endless opportunities for relaxation and entertainment.
Location
State CO
County Pueblo
Area Pueblo West
Interior
Interior Features 5-Pc Bath, 6-Panel Doors, 9Ft + Ceilings, Beamed Ceilings, French Doors, Great Room, Vaulted Ceilings, See Prop Desc Remarks
Cooling Ceiling Fan(s), Central Air
Flooring Carpet, Ceramic Tile, Tile, Wood Laminate
Fireplaces Number 1
Fireplaces Type Gas, Main Level, Stone, Two, See Remarks
Laundry Electric Hook-up, Main
Exterior
Garage Attached
Garage Spaces 3.0
Fence None
Utilities Available Electricity Connected, Natural Gas Connected, Other
Roof Type Metal
Building
Lot Description 360-degree View, Backs to Open Space, Level, Mountain View, View of Pikes Peak
Foundation Full Basement
Water Municipal
Level or Stories Ranch
Finished Basement 84
Structure Type Concrete,Framed on Lot,Frame
Construction Status Existing Home
Schools
School District Pueblo-70
Others
Special Listing Condition Builder Owned
Read Less Info
Want to know what your home might be worth? Contact us for a FREE valuation!

Our team is ready to help you sell your home for the highest possible price ASAP








