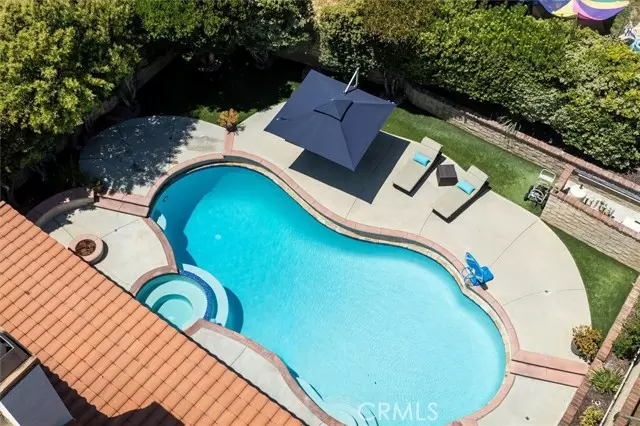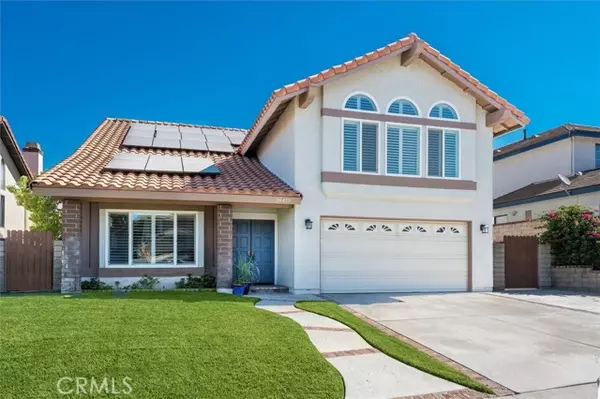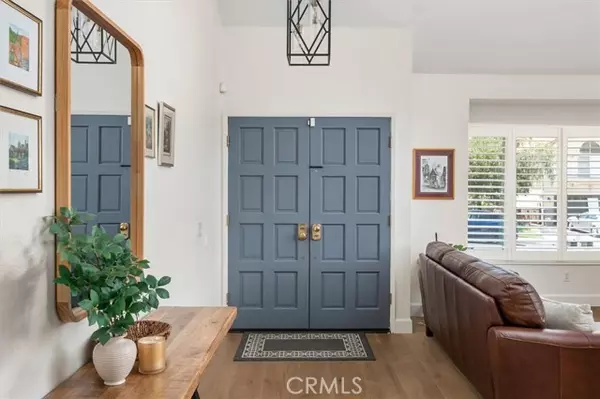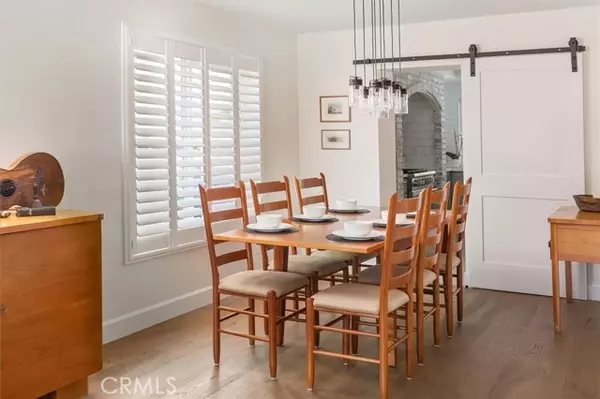$1,100,000
$1,050,000
4.8%For more information regarding the value of a property, please contact us for a free consultation.
4 Beds
3 Baths
2,883 SqFt
SOLD DATE : 08/30/2024
Key Details
Sold Price $1,100,000
Property Type Single Family Home
Sub Type Single Family Residence
Listing Status Sold
Purchase Type For Sale
Square Footage 2,883 sqft
Price per Sqft $381
MLS Listing ID CRSR24152591
Sold Date 08/30/24
Bedrooms 4
Full Baths 3
HOA Y/N No
Year Built 1988
Lot Size 6,952 Sqft
Acres 0.1596
Property Description
Beautifully updated 2883 sq ft 4 bedroom plus bonus room home with a backyard oasis boasting a sparkling pool/spa, covered patio, plenty of grassy area, and a built-in BBQ. Ideal for gatherings and relaxation! With no HOA, no Mello Roos, and PAID solar, this home offers incredible value and comfort! Located on a double culdesac in the heart of Santa Clarita, Saugus. Step inside to discover gorgeous wood floors, high ceilings, and plenty of natural light. The updated kitchen is a chef's dream, featuring quartz countertops, a professional range with gas burners and an electric oven, a pantry, recessed lighting, a breakfast bar, reverse osmosis water, and a beverage center with a fridge. The family room, complete with a cozy fireplace, seamlessly connects to the kitchen and the spacious backyard, perfect for entertaining. Downstairs, you'll find a guest bedroom and a full bathroom. Upstairs, enjoy the huge bonus room with a projection TV, a fireplace, and built-in shelves. The primary suite is a true retreat, with two walk-in closets and a stunning 2023 remodeled bathroom. Two additional bedrooms and another beautifully remodeled bathroom complete the second floor. Additional features include dual pane windows, a newer A/C/Heating system with a Nest, a Tesla charger, plenty of linen
Location
State CA
County Los Angeles
Area Listing
Zoning SCNU
Interior
Heating Central
Cooling Central Air
Fireplaces Type Family Room
Fireplace Yes
Laundry Upper Level
Exterior
Garage Spaces 2.0
Pool Spa
View Y/N false
View None
Parking Type Attached
Total Parking Spaces 2
Private Pool true
Building
Lot Description Cul-De-Sac, Street Light(s), Storm Drain
Story 2
Sewer Public Sewer
Water Public
Architectural Style Traditional
Level or Stories Two Story
New Construction No
Schools
School District William S. Hart Union High
Others
Tax ID 2812042016
Read Less Info
Want to know what your home might be worth? Contact us for a FREE valuation!

Our team is ready to help you sell your home for the highest possible price ASAP

© 2024 BEAR, CCAR, bridgeMLS. This information is deemed reliable but not verified or guaranteed. This information is being provided by the Bay East MLS or Contra Costa MLS or bridgeMLS. The listings presented here may or may not be listed by the Broker/Agent operating this website.
Bought with MaryRuiz







