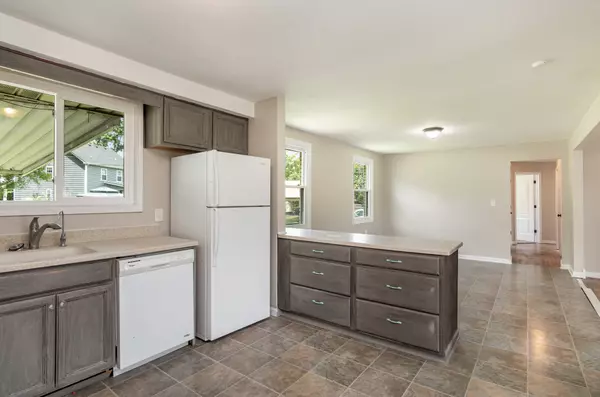$236,000
$238,000
0.8%For more information regarding the value of a property, please contact us for a free consultation.
3 Beds
2 Baths
1,761 SqFt
SOLD DATE : 08/30/2024
Key Details
Sold Price $236,000
Property Type Single Family Home
Sub Type Single Family Residence
Listing Status Sold
Purchase Type For Sale
Square Footage 1,761 sqft
Price per Sqft $134
Subdivision Green Acres
MLS Listing ID 2672677
Sold Date 08/30/24
Bedrooms 3
Full Baths 1
Half Baths 1
HOA Y/N No
Year Built 1967
Annual Tax Amount $1,210
Lot Size 0.370 Acres
Acres 0.37
Property Description
Spacious brick home in Green Acres subdivision with no HOA fees! This home boasts 3 bedroom 2 bath home with a large bonus room that leads to a covered patio overlooking a large fenced in backyard. The spacious living room opens up into the dining room and kitchen that has lots of cabinets for storage. The home has been freshly painted and new carpets have been added in the bedrooms. The owner has been meticulous with maintenance. The roof was replaced in 2019/2020, new HVAC in 2021 with a 10 year manufacturers warranty. The water heater was replaced in 2023, and both the electrical and the plumbing were updated in 2022 so you can enjoy peace of mind. New windows in the bonus room and a new window in the kitchen (above the sink) has also been installed. The seller is offering $2000 in seller concessions to assist with replacing the living room & bonus room flooring so that you can decide what's best for you and your family. Add this to you must see list!
Location
State TN
County Montgomery County
Rooms
Main Level Bedrooms 3
Interior
Interior Features Hot Tub
Heating Central
Cooling Central Air
Flooring Finished Wood, Vinyl
Fireplace N
Appliance Dishwasher, Dryer, Refrigerator, Washer
Exterior
Utilities Available Water Available
Waterfront false
View Y/N false
Roof Type Shingle
Parking Type Attached, Driveway
Private Pool false
Building
Story 1
Sewer Public Sewer
Water Public
Structure Type Brick
New Construction false
Schools
Elementary Schools Barkers Mill Elementary
Middle Schools West Creek Middle
High Schools West Creek High
Others
Senior Community false
Read Less Info
Want to know what your home might be worth? Contact us for a FREE valuation!

Our team is ready to help you sell your home for the highest possible price ASAP

© 2024 Listings courtesy of RealTrac as distributed by MLS GRID. All Rights Reserved.







