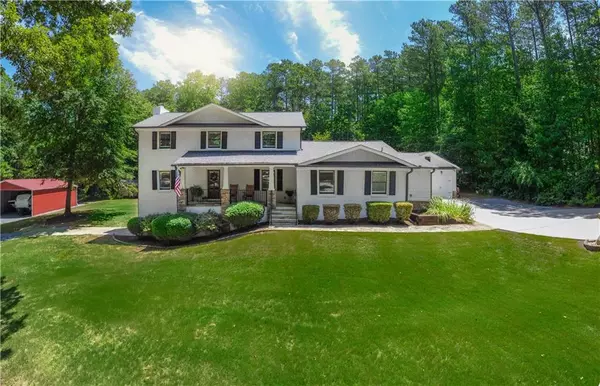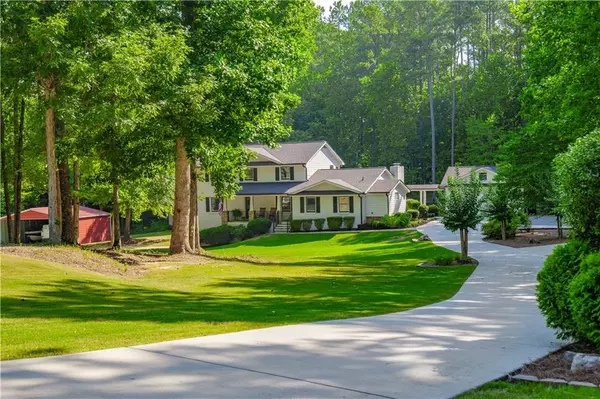$1,100,000
$1,199,999
8.3%For more information regarding the value of a property, please contact us for a free consultation.
4 Beds
4.5 Baths
3,846 SqFt
SOLD DATE : 08/30/2024
Key Details
Sold Price $1,100,000
Property Type Single Family Home
Sub Type Single Family Residence
Listing Status Sold
Purchase Type For Sale
Square Footage 3,846 sqft
Price per Sqft $286
Subdivision None/ Acreage
MLS Listing ID 7410807
Sold Date 08/30/24
Style Craftsman,Farmhouse,Traditional
Bedrooms 4
Full Baths 4
Half Baths 1
Construction Status Resale
HOA Y/N No
Originating Board First Multiple Listing Service
Year Built 1979
Annual Tax Amount $7,576
Tax Year 2023
Lot Size 3.800 Acres
Acres 3.8
Property Description
Welcome to the incredibly maintained and impeccably well-kept 5150 Hill Road! Located on one of the most desired streets, this totally renovated home will immediately WOW you!! Almost 4 acres of beauty surrounding, this 4 bedroom 4.5 bathroom home has been thoughtfully updated throughout with classic and calming colors. Venture down the long driveway to your private solitude. Detached garage has new epoxy flooring and has it own air conditioning. Upon entering in, feel at home with the large and light filled rooms. Stunning custom cabinetry and massive kitchen island is perfect for hosting gatherings. Main floor also has a family living room, and a formal keeping room with recently added dry bar with stunning cabinetry and backsplash. Master suite has stunning vaulted and beamed ceiling looking into the incredible master en suite with luxurious soaking tub and shower. Custom shelving in master closet. Upstairs has oversized room perfect for a large bedroom, movie room or loft. Two recently renovated bathrooms with new vanities. Lovely secondary suite as well! In the basement you will find a perfect in-law suite, complete with kitchenette and full handicap accessible bathroom and shower. Ample storage space and boat garage. Outside is a true oasis!! Screened and glassed all seasons room overlooks the awesome private, heated in ground pool and spa! Plenty of room for all the parties and outdoor excitement! There is also a huge 30x41 ft metal storage building, for all the extra toys! There are too many more incredible upgrades to list! Come see this incredible home!!
Location
State GA
County Cobb
Lake Name None
Rooms
Bedroom Description Master on Main,Split Bedroom Plan
Other Rooms Garage(s), Gazebo, Outbuilding, Shed(s), Storage, Workshop
Basement Boat Door, Exterior Entry, Finished Bath, Interior Entry, Partial, Walk-Out Access
Main Level Bedrooms 1
Dining Room Open Concept
Interior
Interior Features Beamed Ceilings, Double Vanity, Dry Bar, Entrance Foyer 2 Story, High Ceilings 9 ft Main, Recessed Lighting, Walk-In Closet(s), Wet Bar
Heating Forced Air, Natural Gas
Cooling Ceiling Fan(s), Central Air
Flooring Carpet, Hardwood
Fireplaces Number 2
Fireplaces Type Factory Built, Family Room, Keeping Room, Living Room
Window Features Bay Window(s),Insulated Windows
Appliance Dishwasher, Gas Cooktop, Gas Oven, Gas Water Heater, Microwave, Refrigerator
Laundry Laundry Room, Upper Level
Exterior
Exterior Feature Lighting, Private Entrance, Private Yard, Storage, Other
Garage Detached, Garage, Garage Door Opener, Garage Faces Front, Kitchen Level, Level Driveway
Garage Spaces 2.0
Fence Back Yard, Fenced, Wrought Iron
Pool In Ground, Private
Community Features None
Utilities Available Cable Available, Electricity Available, Natural Gas Available, Water Available
Waterfront Description None
View Rural, Trees/Woods
Roof Type Composition
Street Surface Paved
Accessibility Customized Wheelchair Accessible, Accessible Full Bath
Handicap Access Customized Wheelchair Accessible, Accessible Full Bath
Porch Breezeway, Covered, Enclosed, Front Porch, Glass Enclosed, Patio
Parking Type Detached, Garage, Garage Door Opener, Garage Faces Front, Kitchen Level, Level Driveway
Private Pool true
Building
Lot Description Back Yard, Cleared, Front Yard, Landscaped, Level, Private
Story Two
Foundation Concrete Perimeter
Sewer Septic Tank
Water Public
Architectural Style Craftsman, Farmhouse, Traditional
Level or Stories Two
Structure Type Brick 4 Sides
New Construction No
Construction Status Resale
Schools
Elementary Schools Frey
Middle Schools Durham
High Schools Allatoona
Others
Senior Community no
Restrictions false
Tax ID 20011900430
Special Listing Condition None
Read Less Info
Want to know what your home might be worth? Contact us for a FREE valuation!

Our team is ready to help you sell your home for the highest possible price ASAP

Bought with Atlanta Communities







