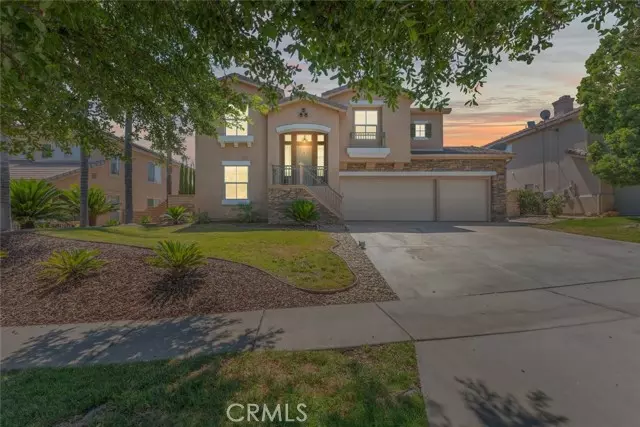$965,000
$975,000
1.0%For more information regarding the value of a property, please contact us for a free consultation.
3 Beds
2.5 Baths
2,626 SqFt
SOLD DATE : 09/03/2024
Key Details
Sold Price $965,000
Property Type Single Family Home
Sub Type Single Family Residence
Listing Status Sold
Purchase Type For Sale
Square Footage 2,626 sqft
Price per Sqft $367
MLS Listing ID CRIG24091870
Sold Date 09/03/24
Bedrooms 3
Full Baths 2
Half Baths 1
HOA Fees $80/mo
HOA Y/N Yes
Year Built 1999
Lot Size 6,970 Sqft
Acres 0.16
Property Description
Welcome to your dream home, with spectacular views and a beautiful rock pool! Nestled in a highly desirable neighborhood known for its phenomenal school district and scenic views, this exquisite property offers an impressive 2,626 sq. ft. of modern living space, complete with three spacious bedrooms and three beautifully upgraded full bathrooms. As you step inside, you'll be greeted by the warmth of upgraded flooring that seamlessly flows throughout the house. The family room, cozy and inviting, features a tastefully designed fireplace that makes it the perfect spot for relaxing evenings. Adjacent to the family room is a formal dining area, where you can host elegant dinners and gatherings. For those who work from home, the office space provides an ideal environment for productivity and creativity. Additionally, the house includes a large bonus room—a versatile loft that can be transformed into a game room, a home gym, or an additional family area, depending on your needs. The kitchen is a chef’s delight, featuring upgraded cabinets and countertops. Whether you're preparing a meal for the family or entertaining guests, this kitchen meets all your culinary needs. The master suite is a true retreat, featuring a large balcony that offers breathtaking views and a sense of tranqui
Location
State CA
County Riverside
Area Listing
Zoning R050
Interior
Interior Features Bonus/Plus Room, Storage, Breakfast Nook, Stone Counters, Tile Counters, Energy Star Windows Doors
Heating Electric, Natural Gas, Central
Cooling Ceiling Fan(s), Central Air, Other
Flooring Tile, Carpet
Fireplaces Type Family Room
Fireplace Yes
Window Features Triple Pane Windows
Appliance Dishwasher, Disposal, Gas Range, Grill Built-in, Microwave, Self Cleaning Oven, Gas Water Heater
Laundry 220 Volt Outlet, Other
Exterior
Exterior Feature Backyard, Back Yard, Front Yard, Sprinklers Automatic, Sprinklers Front, Other
Garage Spaces 3.0
Pool Gunite, In Ground, Spa
Utilities Available Sewer Connected, Cable Available, Natural Gas Connected
View Y/N true
View Canyon, Hills, Mountain(s), Other
Handicap Access Accessible Doors, Other
Parking Type Attached, Other, Garage Faces Front, On Street
Total Parking Spaces 6
Private Pool true
Building
Lot Description Other, Street Light(s), Landscape Misc, Storm Drain
Story 2
Foundation Slab
Sewer Public Sewer
Water Public
Level or Stories Two Story
New Construction No
Schools
School District Corona-Norco Unified
Others
Tax ID 282401011
Read Less Info
Want to know what your home might be worth? Contact us for a FREE valuation!

Our team is ready to help you sell your home for the highest possible price ASAP

© 2024 BEAR, CCAR, bridgeMLS. This information is deemed reliable but not verified or guaranteed. This information is being provided by the Bay East MLS or Contra Costa MLS or bridgeMLS. The listings presented here may or may not be listed by the Broker/Agent operating this website.
Bought with CozetteSalguero







