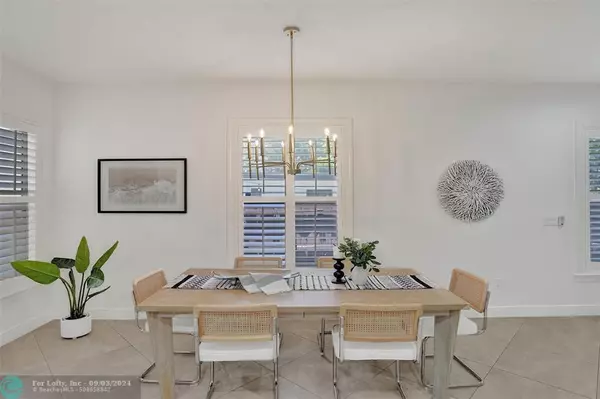$960,000
$1,049,000
8.5%For more information regarding the value of a property, please contact us for a free consultation.
3 Beds
3.5 Baths
2,625 SqFt
SOLD DATE : 09/04/2024
Key Details
Sold Price $960,000
Property Type Townhouse
Sub Type Townhouse
Listing Status Sold
Purchase Type For Sale
Square Footage 2,625 sqft
Price per Sqft $365
Subdivision Tarpon River Townhomes
MLS Listing ID F10451855
Sold Date 09/04/24
Style Townhouse Fee Simple
Bedrooms 3
Full Baths 3
Half Baths 1
Construction Status Resale
HOA Y/N No
Year Built 2017
Annual Tax Amount $9,483
Tax Year 2023
Property Description
Discover contemporary urban living in this spacious 3-bedroom, 3.5-bath townhome with the flexibility of an upstairs loft that can easily convert into a 4th bedroom. This home boasts hardwood bamboo flooring throughout, KitchenAid stainless steel appliances, granite countertops, and elegant solid wood cabinetry. The interior features a striking rod iron railing, complemented by an in-ground pool and a covered screened lanai ideal for outdoor gatherings. Additional highlights include a convenient 2-car garage and proximity to downtown Ft. Lauderdale, offering easy access to dining, shopping, and entertainment. Don't miss out on this exceptional opportunity—view the attached floor plan and schedule your showing today!
Location
State FL
County Broward County
Area Ft Ldale Sw (3470-3500;3570-3590)
Building/Complex Name Tarpon River Townhomes
Rooms
Bedroom Description Master Bedroom Upstairs,Sitting Area - Master Bedroom
Other Rooms Great Room, Loft
Dining Room Breakfast Area, Dining/Living Room, Snack Bar/Counter
Interior
Interior Features First Floor Entry, Closet Cabinetry, Custom Mirrors, Foyer Entry, Volume Ceilings, Walk-In Closets
Heating Central Heat
Cooling Ceiling Fans, Central Cooling
Flooring Tile Floors, Wood Floors
Equipment Automatic Garage Door Opener, Dishwasher, Disposal, Dryer, Electric Range, Electric Water Heater, Icemaker, Microwave, Refrigerator, Self Cleaning Oven, Smoke Detector, Washer, Washer/Dryer Hook-Up
Furnishings Unfurnished
Exterior
Exterior Feature Fence, High Impact Doors, Screened Porch
Parking Features Attached
Garage Spaces 2.0
Amenities Available Heated Pool, Private Pool
Water Access N
Private Pool No
Building
Unit Features Garden View,Pool Area View
Entry Level 2
Foundation Concrete Block Construction, Cbs Construction, New Construction, Stucco Exterior Construction
Unit Floor 1
Construction Status Resale
Others
Pets Allowed Yes
Senior Community No HOPA
Restrictions No Restrictions,Ok To Lease
Security Features Complex Fenced
Acceptable Financing Cash, Conventional
Membership Fee Required No
Listing Terms Cash, Conventional
Pets Allowed No Restrictions
Read Less Info
Want to know what your home might be worth? Contact us for a FREE valuation!

Our team is ready to help you sell your home for the highest possible price ASAP

Bought with LoKation






