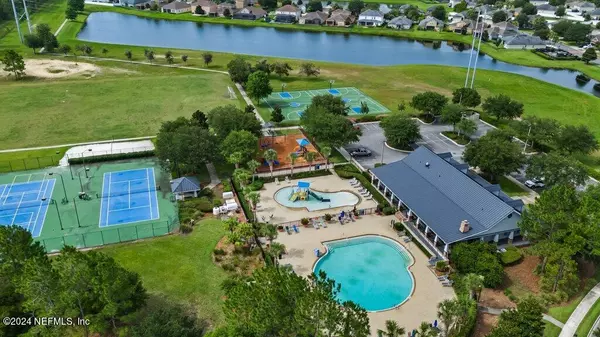$340,000
$324,900
4.6%For more information regarding the value of a property, please contact us for a free consultation.
4 Beds
2 Baths
2,073 SqFt
SOLD DATE : 09/04/2024
Key Details
Sold Price $340,000
Property Type Single Family Home
Sub Type Single Family Residence
Listing Status Sold
Purchase Type For Sale
Square Footage 2,073 sqft
Price per Sqft $164
Subdivision Yellow Bluff Hideaway
MLS Listing ID 2036827
Sold Date 09/04/24
Bedrooms 4
Full Baths 2
HOA Fees $6/ann
HOA Y/N Yes
Originating Board realMLS (Northeast Florida Multiple Listing Service)
Year Built 2011
Annual Tax Amount $1,853
Lot Size 6,534 Sqft
Acres 0.15
Property Description
MOTIVATED SELLER, BRING AN OFFER! Home needs minor TLC and has been priced aggressively accordingly. Welcome to your new home in the highly sought-after community of Yellow Bluff Hideaway! This stunning 4-bedroom, 2-bathroom residence, built in 2011, boasts a bright and open-concept floor plan, perfect for entertaining. The home features a chef's kitchen with upgraded cabinetry, stainless steel appliances, and a large island with quartz countertops. The living spaces have vinyl plank flooring throughout. There is space for both formal and informal dining. The master suite is a retreat, separate from the other bedrooms, featuring large windows proving space and natural light, tray ceilings, and a roomy walk-in closet. The en-suite bathroom features a jack-and-jill style vanity, garden tub, and a stand alone glass shower. Additionally, enjoy a full room to serve as flex space off of the master suite. The additional bedrooms and bathroom offer ample space. Step outside to your enjoy your screened in back porch and fully fenced in backyard for privacy. The front of the home has upgraded landscaping for great curb appeal! This home is nestled in the coveted Yellow Bluff Hideaway community offering access to the: community pool, splash pad, sports courts, and playgrounds. River City Marketplace is just minutes away with tons of shopping and dining options. Conveniently located to Jacksonville International Airport, downtown, medical centers, and beaches. Call for a private showing today!
Location
State FL
County Duval
Community Yellow Bluff Hideaway
Area 092-Oceanway/Pecan Park
Direction From I-95 north, take exit onto Alta Dr, turn right on Alta Dr, turn left onto Tisons Bluff Rd, turn left onto Magnolia Grove Way, right onto Dawnwood Ct, house is on the left.
Interior
Interior Features Ceiling Fan(s), Eat-in Kitchen, Entrance Foyer, Jack and Jill Bath, Primary Bathroom -Tub with Separate Shower, Walk-In Closet(s)
Heating Central
Cooling Central Air
Flooring Carpet, Tile, Vinyl
Laundry In Unit
Exterior
Parking Features Garage
Garage Spaces 2.0
Fence Back Yard
Pool Community
Utilities Available Cable Available, Electricity Connected, Sewer Connected, Water Connected
Amenities Available Clubhouse, Fitness Center, Playground, Tennis Court(s)
Porch Rear Porch, Screened
Total Parking Spaces 2
Garage Yes
Private Pool No
Building
Sewer Public Sewer
Water Public
New Construction No
Others
Senior Community No
Tax ID 1080952800
Acceptable Financing Cash, Conventional, FHA, VA Loan
Listing Terms Cash, Conventional, FHA, VA Loan
Read Less Info
Want to know what your home might be worth? Contact us for a FREE valuation!

Our team is ready to help you sell your home for the highest possible price ASAP
Bought with NON MLS







