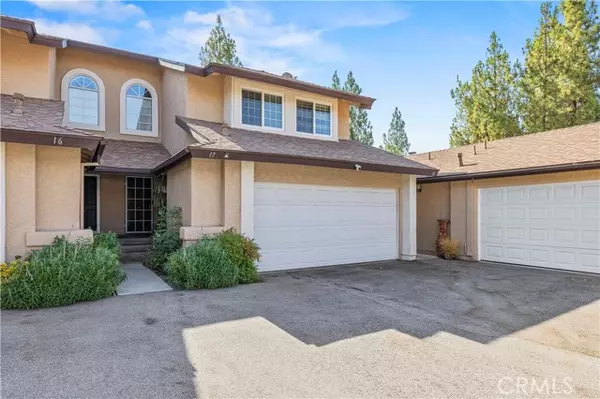$630,000
$630,000
For more information regarding the value of a property, please contact us for a free consultation.
3 Beds
2.5 Baths
1,206 SqFt
SOLD DATE : 09/04/2024
Key Details
Sold Price $630,000
Property Type Townhouse
Sub Type Townhouse
Listing Status Sold
Purchase Type For Sale
Square Footage 1,206 sqft
Price per Sqft $522
MLS Listing ID CRSR24146468
Sold Date 09/04/24
Bedrooms 3
Full Baths 2
Half Baths 1
HOA Fees $246/mo
HOA Y/N Yes
Year Built 1987
Lot Size 5.161 Acres
Acres 5.161
Property Description
Welcome to your beautiful new home in the Mountain View Courtyards! This updated 3 bedrooms, 2.5 bathrooms, plus loft home has great space and lots of charm. From the moment you walk in you’ll note the upgraded tiled flooring, crown molding and fireplace with custom river rock surround and oversized mantle. Step into the completely remodeled kitchen that’s appointed with white shaker cabinets with a lazy Susan shelving system, plate rack, cook book shelf, pull out shelving in the pantry, granite countertops, and designer tiled backsplash. The kitchen also includes a 5 burner gas stove and newer LG stainless refrigerator. The home has a newer HVAC system with R.6 MHP flex ducting and a 2.5 ton condenser, as well as a newer insulated water heater and an owned water softener system with a Reverse Osmosis faucet at the kitchen sink. The owner en suite bath has been remodeled with a luxurious tiled walk-in shower, pedestal sink, upgraded lighting fixtures, oversized mirror/medicine cabinet and beautiful white shaker cabinets. In the backyard, you'll find a 6-person spa with brand new cover and fire pit, perfect for entertaining and relaxing. The property also features ring doorbell, ring security camera and rain gutters with leaf screens for easy maintenance. This coveted unit is
Location
State CA
County Los Angeles
Area Listing
Interior
Interior Features Family Room, Stone Counters, Pantry, Updated Kitchen
Heating Central
Cooling Central Air
Flooring Tile, Carpet
Fireplaces Type Family Room
Fireplace Yes
Window Features Double Pane Windows,Screens
Appliance Dishwasher, Gas Range, Microwave, Free-Standing Range, Refrigerator, Gas Water Heater, Water Softener
Laundry Gas Dryer Hookup, In Garage, Other
Exterior
Exterior Feature Other
Garage Spaces 2.0
Pool Above Ground, Spa
View Y/N true
View Trees/Woods, Other
Parking Type Attached, Int Access From Garage, Other, Private, Side By Side
Total Parking Spaces 2
Private Pool false
Building
Lot Description Street Light(s)
Story 2
Sewer Public Sewer
Water Public
Level or Stories Two Story
New Construction No
Schools
School District William S. Hart Union High
Others
Tax ID 3244070028
Read Less Info
Want to know what your home might be worth? Contact us for a FREE valuation!

Our team is ready to help you sell your home for the highest possible price ASAP

© 2024 BEAR, CCAR, bridgeMLS. This information is deemed reliable but not verified or guaranteed. This information is being provided by the Bay East MLS or Contra Costa MLS or bridgeMLS. The listings presented here may or may not be listed by the Broker/Agent operating this website.
Bought with MichaelJackson







