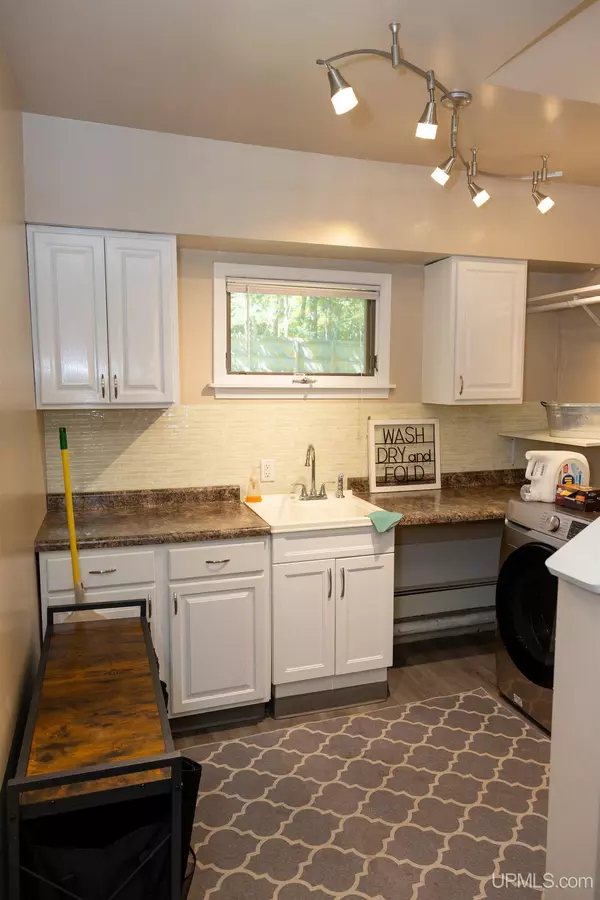$403,500
$379,900
6.2%For more information regarding the value of a property, please contact us for a free consultation.
4 Beds
3 Baths
2,472 SqFt
SOLD DATE : 09/04/2024
Key Details
Sold Price $403,500
Property Type Single Family Home
Sub Type Single Family
Listing Status Sold
Purchase Type For Sale
Square Footage 2,472 sqft
Price per Sqft $163
MLS Listing ID 50149337
Sold Date 09/04/24
Style 2 Story
Bedrooms 4
Full Baths 3
Abv Grd Liv Area 2,472
Year Built 1978
Annual Tax Amount $3,332
Tax Year 2023
Lot Size 0.980 Acres
Acres 0.98
Lot Dimensions 165x268x172x322 +/-
Property Description
This home has so much to offer! The welcoming foyer provides ample storage, convenient laundry area and access to the two-car garage. Main floor features an updated kitchen, complete with an island, stainless appliances and patio doors to the front deck. Beautiful dining room with fireplace, full bath, office/sitting area and a spacious living room with lots of windows and patio doors to the back deck and huge fenced in yard. Upstairs are 3 good size bedrooms and a large primary bedroom with bath. The basement adds extra living space, perfect for a gym or guest room with full bath. Outside, the large lot features a shed and plenty of parking, all within minutes of town.
Location
State MI
County Marquette
Area Sands Twp (52027)
Zoning Residential
Rooms
Basement Block, Partially Finished, Partial
Interior
Interior Features Cable/Internet Avail.
Hot Water Gas
Heating Hot Water
Cooling Ceiling Fan(s), None
Fireplaces Type Electric Fireplace
Appliance Dishwasher, Dryer, Microwave, Range/Oven, Refrigerator, Washer
Exterior
Parking Features Attached Garage
Garage Spaces 2.0
Garage Yes
Building
Story 2 Story
Foundation Partial Basement
Water Private Well
Architectural Style Conventional Frame
Structure Type Vinyl Siding
Schools
School District Marquette Area School District
Others
Ownership Private
SqFt Source CubiCasa
Energy Description Natural Gas
Acceptable Financing Conventional
Listing Terms Conventional
Financing Cash,Conventional,FHA,VA,Rural Development
Read Less Info
Want to know what your home might be worth? Contact us for a FREE valuation!

Our team is ready to help you sell your home for the highest possible price ASAP

Provided through IDX via MiRealSource. Courtesy of MiRealSource Shareholder. Copyright MiRealSource.
Bought with RE/MAX 1ST REALTY






