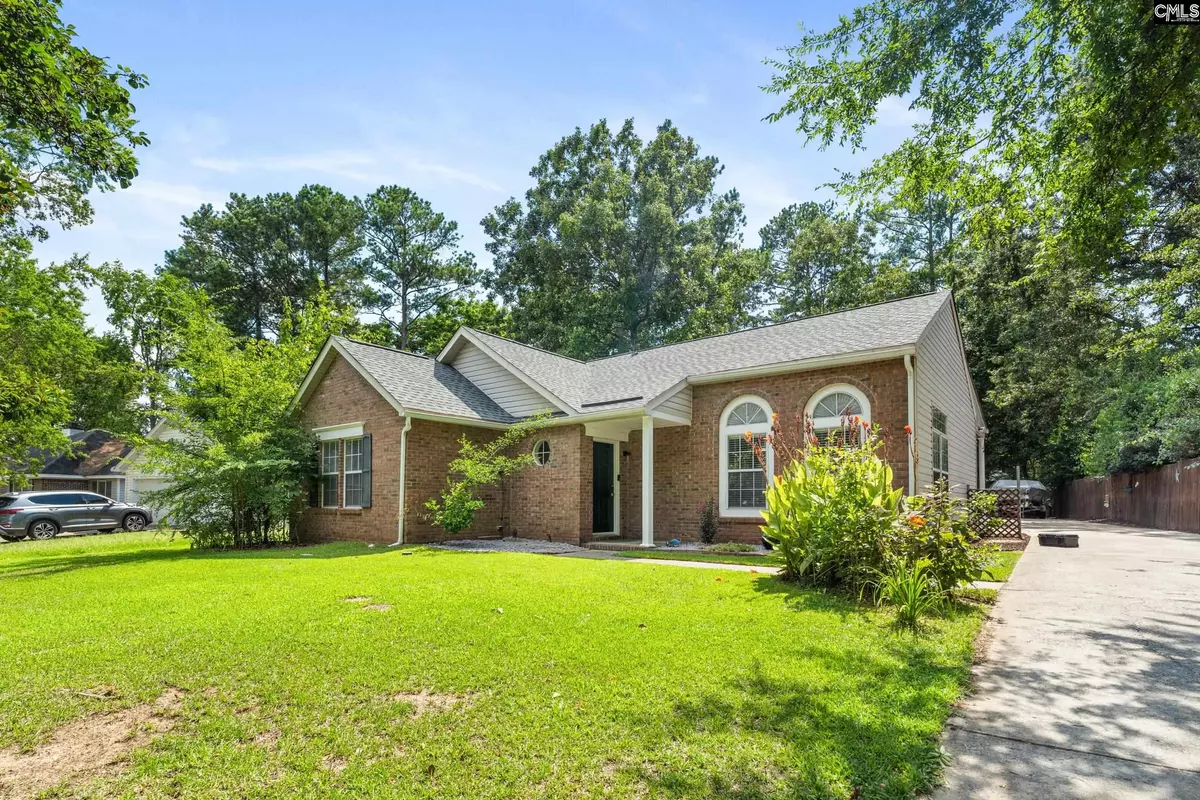$274,900
For more information regarding the value of a property, please contact us for a free consultation.
4 Beds
3 Baths
1,982 SqFt
SOLD DATE : 09/05/2024
Key Details
Property Type Single Family Home
Sub Type Single Family
Listing Status Sold
Purchase Type For Sale
Square Footage 1,982 sqft
Price per Sqft $139
Subdivision Whitehall Ii
MLS Listing ID 589314
Sold Date 09/05/24
Style Ranch
Bedrooms 4
Full Baths 3
Year Built 1993
Lot Size 9,147 Sqft
Property Description
Welcome home to this beautiful all one level ranch settled in the Whitehall subdivision. Located in the award winning Lexington/Richland 5 school district! NO HOA! There is 4 bedrooms and 3 full bathrooms. The house includes TWO MASTER BEDROOMS with tray ceilings, walk in closets and full baths. The home has a open floor plan. Large living room with vinyl plank floors with ceilings over 9 ft. The dining room has vinyl plank flooring and and sliding glass doors that lead out to a covered patio. There are 2 bluetooth speakers outside that remain with the home. The eat in kitchen is open to the living room. Dishwasher, microwave, range and refrigerator convey to the new buyer. The 2 car garage floor has a epoxy floor. A new roof has been installed in 2024. Conveniently located near Harbison State Forest, restaurants, shopping, entertainment, I-20 and I-26. Make this your NEXTHOME today! Check out our virtual tour on YouTube!
Location
State SC
County Lexington
Area Irmo/St Andrews/Ballentine
Rooms
Primary Bedroom Level Main
Master Bedroom Bath-Private, Separate Shower, Closet-Walk in, Ceilings-High (over 9 Ft), Ceilings-Tray, Ceiling Fan, Closet-Private, Floors-Laminate
Bedroom 2 Main Closet-His & Her, Bath-Private, Closet-Walk in, Tub-Shower, Ceilings-High (over 9 Ft), Ceilings-Tray, Ceiling Fan, Closet-Private, Floors-Laminate
Dining Room Main Ceilings-High (over 9 Ft), Floors-Luxury Vinyl Plank
Kitchen Main Eat In, Pantry, Counter Tops-Solid Surfac, Cabinets-Stained, Backsplash-Tiled, Prep Sink
Interior
Interior Features Attic Storage, Ceiling Fan, Garage Opener, Smoke Detector, Attic Pull-Down Access, Attic Access
Heating Central, Electric, Heat Pump 2nd Lvl, Multiple Units
Cooling Central, Heat Pump 1st Lvl, Multiple Units
Equipment Dishwasher, Disposal, Refrigerator, Microwave Above Stove, Electric Water Heater
Laundry Closet, Electric, Heated Space
Exterior
Exterior Feature Patio, Shed, Sprinkler, Gutters - Partial, Front Porch - Covered, Back Porch - Covered
Garage Garage Attached, Rear Entry
Garage Spaces 2.0
Fence Chain Link, Wood
Pool No
Street Surface Paved
Building
Story 1
Foundation Slab
Sewer Public
Water Public
Structure Type Brick-Partial-AbvFound,Vinyl
Schools
Elementary Schools Leaphart
Middle Schools Irmo
High Schools Irmo
School District Lexington/Richland Five
Read Less Info
Want to know what your home might be worth? Contact us for a FREE valuation!

Our team is ready to help you sell your home for the highest possible price ASAP
Bought with Keller Williams Preferred







