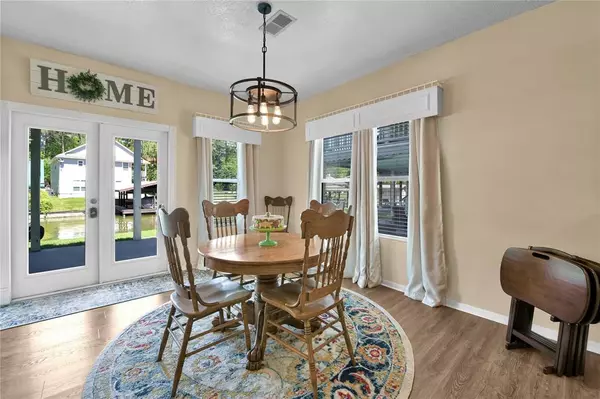$799,000
For more information regarding the value of a property, please contact us for a free consultation.
4 Beds
2.1 Baths
3,260 SqFt
SOLD DATE : 08/30/2024
Key Details
Property Type Single Family Home
Listing Status Sold
Purchase Type For Sale
Square Footage 3,260 sqft
Price per Sqft $230
Subdivision Holiday Shores
MLS Listing ID 97418394
Sold Date 08/30/24
Style Traditional
Bedrooms 4
Full Baths 2
Half Baths 1
HOA Fees $29/ann
HOA Y/N 1
Year Built 2006
Annual Tax Amount $8,113
Tax Year 2023
Lot Size 0.345 Acres
Acres 0.3451
Property Description
Situated in Holiday Harbor, this home boasts breathtaking water views, offering a serene and picturesque setting. The attention to detail throughout this home sets it apart, from custom cabinetry to granite countertops, every element has been carefully curated to enhance the overall luxury of the home. Three large bedrooms and a game room on the second floor, there's plenty of room for family and guests to spread out and enjoy. The spacious primary bedroom on the first floor with a walk-in closet. The inclusion of guest quarters above the garage, complete with a full kitchen and bath, provides a private and comfortable space for friends and family members. Large workshop in the backyard is a bonus. The oversized garage with the carport for additional cars and storage space for vehicles and recreational equipment. The boat house with two slips for pontoon and jet skis offers convenient access to the water for boating enthusiasts. Do not miss your opportunity to make this your new home!
Location
State TX
County San Jacinto
Area Lake Livingston Area
Rooms
Bedroom Description Primary Bed - 1st Floor,Walk-In Closet
Other Rooms Gameroom Up, Living/Dining Combo, Utility Room in House
Master Bathroom Primary Bath: Double Sinks, Primary Bath: Jetted Tub, Primary Bath: Separate Shower, Secondary Bath(s): Double Sinks, Secondary Bath(s): Tub/Shower Combo
Den/Bedroom Plus 5
Kitchen Kitchen open to Family Room
Interior
Interior Features Balcony, Fire/Smoke Alarm, Window Coverings
Heating Central Electric
Cooling Central Electric
Flooring Laminate
Fireplaces Number 1
Fireplaces Type Gas Connections
Exterior
Exterior Feature Back Yard Fenced, Balcony, Covered Patio/Deck, Detached Gar Apt /Quarters, Fully Fenced, Patio/Deck, Storage Shed, Workshop
Garage Attached Garage
Garage Spaces 2.0
Carport Spaces 2
Garage Description Additional Parking, Golf Cart Garage, Porte-Cochere
Waterfront Description Boat Lift,Boat Slip,Bulkhead,Canal Front,Canal View,Pier,Wood Bulkhead
Roof Type Metal
Street Surface Asphalt,Concrete
Private Pool No
Building
Lot Description Cleared, Water View, Waterfront
Story 2
Foundation Slab
Lot Size Range 1/4 Up to 1/2 Acre
Sewer Public Sewer
Water Public Water
Structure Type Cement Board
New Construction No
Schools
Elementary Schools James Street Elementary School
Middle Schools Lincoln Junior High School
High Schools Coldspring-Oakhurst High School
School District 101 - Coldspring-Oakhurst Consolidated
Others
Senior Community No
Restrictions Deed Restrictions
Tax ID 59451
Ownership Full Ownership
Energy Description Ceiling Fans,Energy Star Appliances,High-Efficiency HVAC
Acceptable Financing Cash Sale, Conventional
Tax Rate 1.4127
Disclosures Sellers Disclosure
Listing Terms Cash Sale, Conventional
Financing Cash Sale,Conventional
Special Listing Condition Sellers Disclosure
Read Less Info
Want to know what your home might be worth? Contact us for a FREE valuation!

Our team is ready to help you sell your home for the highest possible price ASAP

Bought with JLA Realty







