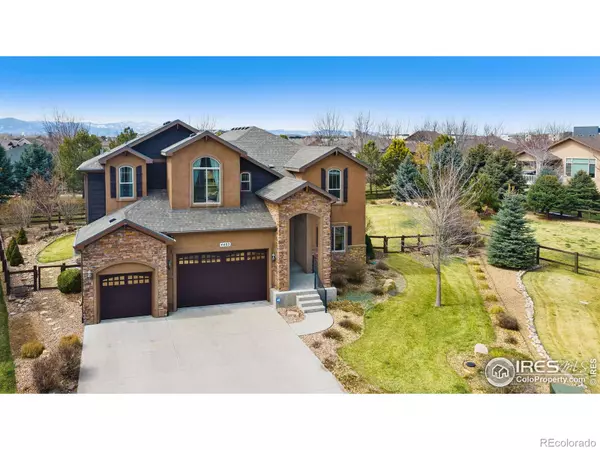$770,000
$775,000
0.6%For more information regarding the value of a property, please contact us for a free consultation.
4 Beds
3 Baths
2,970 SqFt
SOLD DATE : 09/05/2024
Key Details
Sold Price $770,000
Property Type Single Family Home
Sub Type Single Family Residence
Listing Status Sold
Purchase Type For Sale
Square Footage 2,970 sqft
Price per Sqft $259
Subdivision Thompson Crossing Johnstown
MLS Listing ID IR1014915
Sold Date 09/05/24
Bedrooms 4
Full Baths 3
Condo Fees $275
HOA Fees $91/qua
HOA Y/N Yes
Originating Board recolorado
Year Built 2012
Annual Tax Amount $4,981
Tax Year 2023
Lot Size 0.300 Acres
Acres 0.3
Property Description
NEW PRICE! NOT IN A METRO! This immaculately maintained property is located in the covenant Thompson Crossing community and is priced to sell. As you approach the home nestled in a quiet, secluded cul-de-sac, you will immediately be drawn by the thoughtful landscape surrounding the home. The home backs up to maintained open space and a walking trail as an added bonus. Step inside the foyer and you will be struck by the towering vaulted ceilings wrapped in hand-troweled texture for an added sense of luxury feel. The main level is primed for entertaining, having overnight guests, or cooking a feast on Sunday afternoon. With the flexibility of an eat-in kitchen or separate dining, the main level has options for all. The large kitchen has great storage throughout, granite countertops and a coffee/wine bar great for early mornings or late nights! Upstairs has a loft space that is perfect for any overflow and can accommodate a large piano or office desk. The primary bedroom boasts vaulted ceilings and an abundance of natural light pouring in from the east. The massive 5 piece bathroom is wrapped in tile and includes a soaking tub with views to the east, separate restroom and a huge walk-in closet which includes built-ins and a highly functional layout. Walk downstairs into the unfinished basement and you have the option to finish with a great layout and tall ceilings, or have a ton of storage space or both. Both AC units and furnaces were replaced in 2023. The home is dual zoned for incredible comfort in the summer or winter.
Location
State CO
County Larimer
Zoning RES
Rooms
Basement Bath/Stubbed, Full, Unfinished
Interior
Interior Features Eat-in Kitchen, Five Piece Bath, Kitchen Island, Open Floorplan, Pantry, Vaulted Ceiling(s), Walk-In Closet(s)
Heating Forced Air
Cooling Central Air
Flooring Tile, Wood
Fireplaces Type Gas, Living Room
Equipment Satellite Dish
Fireplace N
Appliance Dishwasher, Microwave, Oven, Refrigerator
Laundry In Unit
Exterior
Garage Oversized, Oversized Door
Garage Spaces 3.0
Utilities Available Cable Available, Electricity Available, Natural Gas Available
Roof Type Composition
Parking Type Oversized, Oversized Door
Total Parking Spaces 3
Garage Yes
Building
Lot Description Cul-De-Sac, Level, Open Space, Sprinklers In Front
Story Two
Sewer Public Sewer
Water Public
Level or Stories Two
Structure Type Stone,Stucco,Wood Frame
Schools
Elementary Schools Winona
Middle Schools Conrad Ball
High Schools Mountain View
School District Thompson R2-J
Others
Ownership Individual
Acceptable Financing Cash, Conventional, FHA, VA Loan
Listing Terms Cash, Conventional, FHA, VA Loan
Read Less Info
Want to know what your home might be worth? Contact us for a FREE valuation!

Our team is ready to help you sell your home for the highest possible price ASAP

© 2024 METROLIST, INC., DBA RECOLORADO® – All Rights Reserved
6455 S. Yosemite St., Suite 500 Greenwood Village, CO 80111 USA
Bought with Coldwell Banker Realty-NOCO







