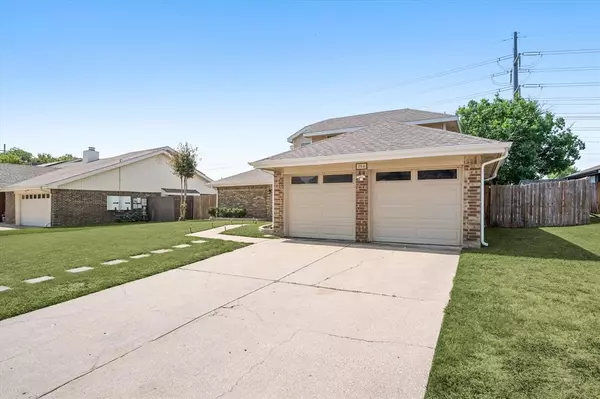$449,000
For more information regarding the value of a property, please contact us for a free consultation.
4 Beds
3 Baths
2,193 SqFt
SOLD DATE : 09/06/2024
Key Details
Property Type Single Family Home
Sub Type Single Family Residence
Listing Status Sold
Purchase Type For Sale
Square Footage 2,193 sqft
Price per Sqft $204
Subdivision Mc Cormick Farm Add
MLS Listing ID 20670619
Sold Date 09/06/24
Style Traditional
Bedrooms 4
Full Baths 2
Half Baths 1
HOA Y/N None
Year Built 1984
Annual Tax Amount $6,492
Lot Size 8,015 Sqft
Acres 0.184
Property Description
Welcome to this charming, well maintained 4 bedroom, 2.5 bath home situated in the highly sought-after GCISD area. Conveniently located just minutes away from the DFW Airport & the vibrant Glade Parks, you'll have a variety of shopping, dining & entertainment options to choose from. This home boasts of a brand new roof & open concept layout with vaulted ceilings in the living room & the kitchen has spacious countertops & cabinets providing ample storage. The primary suite is ideally located downstairs & features an ensuite bath with a jetted tub & walk in closet, providing the perfect place to retreat. The second bedroom is on the first floor & the additional two bedrooms are conveniently located upstairs. The quaint sunroom, located just off the dining area, is lined with windows, allowing ample natural light to flood the space while offering a view of the fenced backyard where you'll find a pergola sitting atop a concrete patio, creating a great space for entertaining & gathering.
Location
State TX
County Tarrant
Direction From Euless Main turn east on Mid Cities, then north on Holly, left on Laurel Lane
Rooms
Dining Room 1
Interior
Interior Features Cable TV Available, Decorative Lighting, High Speed Internet Available, Open Floorplan, Vaulted Ceiling(s), Walk-In Closet(s)
Heating Central, Electric, Fireplace(s)
Cooling Ceiling Fan(s), Central Air, Electric, Window Unit(s)
Flooring Laminate
Fireplaces Number 1
Fireplaces Type Brick, Decorative, Living Room, Raised Hearth, Wood Burning
Appliance Dishwasher, Disposal, Electric Oven, Electric Water Heater, Microwave
Heat Source Central, Electric, Fireplace(s)
Laundry Electric Dryer Hookup, In Kitchen, Full Size W/D Area, Washer Hookup
Exterior
Exterior Feature Rain Gutters
Garage Spaces 2.0
Fence Back Yard
Utilities Available City Sewer, City Water, Curbs, Electricity Connected, Sidewalk
Roof Type Composition,Shingle
Parking Type Driveway, Garage, Garage Door Opener, Garage Double Door, Garage Faces Front, Inside Entrance, On Street
Total Parking Spaces 2
Garage Yes
Building
Lot Description Interior Lot
Story Two
Foundation Slab
Level or Stories Two
Schools
Elementary Schools Bear Creek
Middle Schools Heritage
High Schools Colleyville Heritage
School District Grapevine-Colleyville Isd
Others
Ownership Terrance Lee Taylor Jr. and Alondra Taylor
Acceptable Financing Cash, Conventional, FHA, VA Loan
Listing Terms Cash, Conventional, FHA, VA Loan
Financing Conventional
Special Listing Condition Survey Available
Read Less Info
Want to know what your home might be worth? Contact us for a FREE valuation!

Our team is ready to help you sell your home for the highest possible price ASAP

©2024 North Texas Real Estate Information Systems.
Bought with Nick Berrios • Russell Realty







