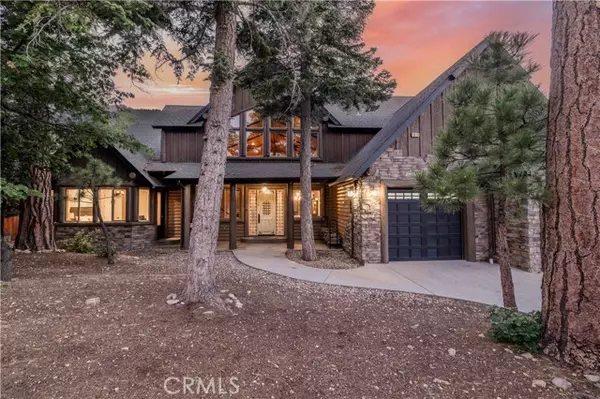$1,600,000
$1,500,000
6.7%For more information regarding the value of a property, please contact us for a free consultation.
4 Beds
3.5 Baths
3,262 SqFt
SOLD DATE : 09/06/2024
Key Details
Sold Price $1,600,000
Property Type Single Family Home
Sub Type Single Family Residence
Listing Status Sold
Purchase Type For Sale
Square Footage 3,262 sqft
Price per Sqft $490
MLS Listing ID CRPW24133947
Sold Date 09/06/24
Bedrooms 4
Full Baths 3
Half Baths 1
HOA Y/N No
Year Built 2007
Lot Size 0.585 Acres
Acres 0.5854
Property Description
Nestled in the upscale, highly sought-after neighborhood of High Timber Ranch, this custom log-style home offers a modern twist on mountain living. With its minimalistic design and meticulous attention to detail, elegance radiates throughout this exclusive retreat. As you step inside, be prepared for your jaw to drop at the sight of the massive wall of windows that frame breathtaking views. The expansive 1,400 square foot deck is perfect for entertaining or simply relaxing with friends and family, giving you the sensation of being in the tree tops with ultimate privacy and ambiance. The stone fireplace is a towering masterpiece, extending to the ceiling and creating a stunning focal point. The home boasts all-new interior paint complemented by wood panels, while the kitchen, bathrooms, and bar area feature new quartz countertops. The custom chef’s kitchen is both immaculate and sophisticated, equipped with stainless steel appliances and ready for you to create delightful meals. The primary bedroom is a sanctuary with its own fireplace and a beautiful quartz-adorned bathroom featuring a spacious tub. Upstairs, the No. 7 bar offers a perfect space to entertain guests while taking in the panoramic views through endless walls of windows. The bedrooms, with their tall ceilings, enha
Location
State CA
County San Bernardino
Area Listing
Zoning BV/R
Interior
Interior Features Stone Counters
Heating Central, Fireplace(s)
Cooling None
Flooring Laminate, Carpet
Fireplaces Type Living Room
Fireplace Yes
Appliance Dishwasher, Gas Range, Gas Water Heater
Laundry Gas Dryer Hookup, Other
Exterior
Garage Spaces 2.0
Pool None
Utilities Available Sewer Connected, Natural Gas Connected
View Y/N true
View Mountain(s), Trees/Woods
Parking Type Attached
Total Parking Spaces 2
Private Pool false
Building
Story 2
Sewer Public Sewer
Water Public
Architectural Style Custom
Level or Stories Two Story
New Construction No
Schools
School District Bear Valley Unified
Others
Tax ID 0310853200000
Read Less Info
Want to know what your home might be worth? Contact us for a FREE valuation!

Our team is ready to help you sell your home for the highest possible price ASAP

© 2024 BEAR, CCAR, bridgeMLS. This information is deemed reliable but not verified or guaranteed. This information is being provided by the Bay East MLS or Contra Costa MLS or bridgeMLS. The listings presented here may or may not be listed by the Broker/Agent operating this website.
Bought with WillRahill







