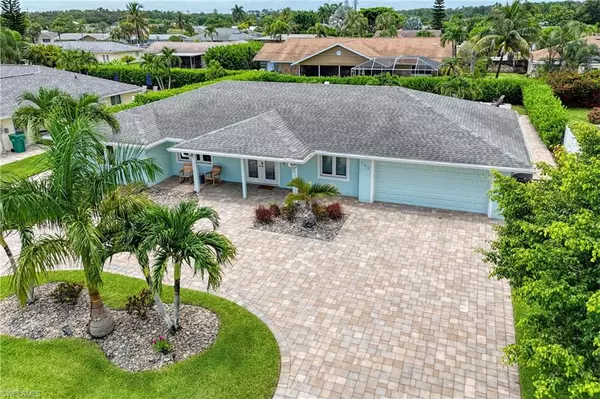$812,500
$899,000
9.6%For more information regarding the value of a property, please contact us for a free consultation.
3 Beds
2 Baths
1,890 SqFt
SOLD DATE : 09/06/2024
Key Details
Sold Price $812,500
Property Type Single Family Home
Sub Type Single Family Residence
Listing Status Sold
Purchase Type For Sale
Square Footage 1,890 sqft
Price per Sqft $429
Subdivision Willoughby Acres
MLS Listing ID 224054629
Sold Date 09/06/24
Bedrooms 3
Full Baths 2
Originating Board Florida Gulf Coast
Year Built 1982
Annual Tax Amount $7,642
Tax Year 2023
Lot Size 0.280 Acres
Acres 0.28
Property Description
Welcome to your DREAM OASIS in beautiful Naples, FL! This IMEPCCABLY UPDATED, and FULLY FURNISHED, 3 bedroom, 2 bath, ranch-style home offers the perfect blend of modern luxury and relaxed coastal living. Nestled just 3 MILES FROM THE PRISTINE SHORES OF THE GULF OF MEXICO, this residence boasts an open floor plan that combines style and functionality. As you step inside, you'll be greeted by a spacious living area FILLED WITH NATURAL LIGHT, thanks to large windows and a vaulted, SUSPENDED BEAM CEILING. The GOURMET KITCHEN, a chef's delight, features top-of-the-line stainless steel appliances, sleek granite countertops, ample cabinetry, an Island with seating, a farm sink, and a wood ceiling, making it a perfect space for both everyday meals and entertaining guests. The master suite is a serene retreat with a plush king-sized bed, walk-in cedar lined closet, and an en-suite bathroom adorned with contemporary fixtures and finishes. The additional two bedrooms are equally inviting, each thoughtfully furnished and designed to provide comfort and privacy. The real showstopper of this home is the INCREDIBLE, HUGE OUTDOOR LIVING SPACE. Step outside to discover your personal paradise – an expansive pool deck & fire pit that's fenced for privacy. . Enjoy leisurely days swimming in the sparkling pool, lounging on the sun deck, or gathering around the built-in fire pit for cozy winter evenings under the stars. Additional features include a SPACOIUS LAUNDRY ROOM with sink and cabinets for storage, updated flooring throughout, IMPACT WINDOWS & DOORS, NEW ROOF IN 2020, LARGE, PAVERED CIRCULAR DRIVEWAY, and a two-car garage. With its prime location just minutes from the beach, shopping, dining, and entertainment options, this home offers the ultimate Naples lifestyle. Don't miss the opportunity to own this exceptional property – a perfect blend of luxury, comfort, and coastal charm. Schedule your private showing today and experience the best of Naples living!
Location
State FL
County Collier
Area Na11 - N/O Immokalee Rd W/O 75
Rooms
Dining Room Breakfast Bar, Formal
Kitchen Kitchen Island
Ensuite Laundry Inside, Sink
Interior
Interior Features Great Room, Built-In Cabinets, Wired for Data, Cathedral Ceiling(s), Custom Mirrors, Pantry, Walk-In Closet(s)
Laundry Location Inside,Sink
Heating Central Electric
Cooling Ceiling Fan(s), Central Electric
Flooring Tile
Window Features Casement,Impact Resistant,Single Hung,Impact Resistant Windows,Window Coverings
Appliance Electric Cooktop, Dishwasher, Disposal, Dryer, Microwave, Refrigerator/Icemaker, Self Cleaning Oven, Tankless Water Heater, Wall Oven, Washer
Laundry Inside, Sink
Exterior
Exterior Feature Sprinkler Auto
Garage Spaces 2.0
Fence Fenced
Pool In Ground, Equipment Stays, Fiberglass, Electric Heat
Community Features None, Non-Gated
Utilities Available Cable Available
Waterfront No
Waterfront Description None
View Y/N Yes
View Landscaped Area
Roof Type Shingle
Parking Type Garage Door Opener, Attached
Garage Yes
Private Pool Yes
Building
Lot Description Regular
Story 1
Sewer Central
Water Central
Level or Stories 1 Story/Ranch
Structure Type Concrete Block,Stucco
New Construction No
Others
HOA Fee Include None
Tax ID 82533040005
Ownership Single Family
Security Features Smoke Detector(s),Smoke Detectors
Acceptable Financing Buyer Finance/Cash
Listing Terms Buyer Finance/Cash
Read Less Info
Want to know what your home might be worth? Contact us for a FREE valuation!

Our team is ready to help you sell your home for the highest possible price ASAP
Bought with Coldwell Banker Realty







