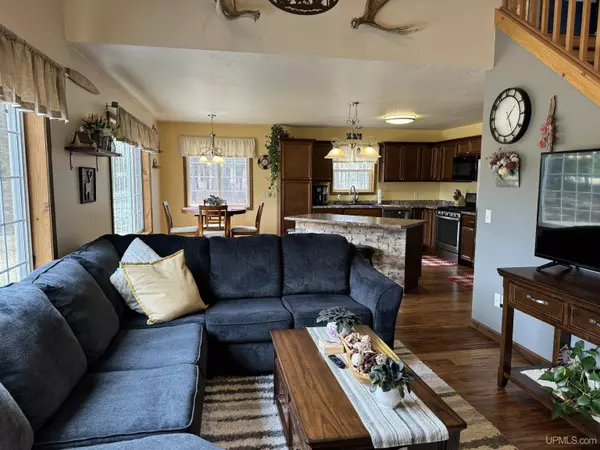$461,000
$425,000
8.5%For more information regarding the value of a property, please contact us for a free consultation.
3 Beds
2 Baths
1,757 SqFt
SOLD DATE : 09/10/2024
Key Details
Sold Price $461,000
Property Type Single Family Home
Sub Type Single Family
Listing Status Sold
Purchase Type For Sale
Square Footage 1,757 sqft
Price per Sqft $262
Subdivision Chocolay Downs
MLS Listing ID 50152495
Sold Date 09/10/24
Style 2 Story
Bedrooms 3
Full Baths 2
Abv Grd Liv Area 1,757
Year Built 2016
Lot Size 0.670 Acres
Acres 0.67
Lot Dimensions 160x190
Property Description
Like new, one owner, custom built home just minutes from Marquette in Chocolay Township which offering lower taxes, Marquette Schools, and Country Living just a couple of blocks from the famed North Country Trail which can get you from Ironwood to The Soo via your bike or sled or good old fashioned shoe leather! Plus the public Lake Superior Sand Beaches are only about a mile away and The Chocolay Marina is only about two miles away! The professionally hand crafted home is in stellar condition and features an open floor plan, gorgeous master suite, well appointed kitchen open to the dining area and living room which all overlook a family friendly deck overlooking an inviting and private back yard! Why go thru the all the hassle of building when you can enjoy this exceptional home now!
Location
State MI
County Marquette
Area Chocolay Twp (52006)
Zoning Residential
Rooms
Basement Full, Interior Access
Interior
Interior Features Interior Balcony, Cable/Internet Avail., Cathedral/Vaulted Ceiling, Walk-In Closet, Window Treatment(s)
Hot Water Gas
Heating Forced Air
Cooling Central A/C
Fireplaces Type FamRoom Fireplace, Wood Burning
Appliance Dishwasher, Dryer, Microwave, Range/Oven, Refrigerator, Washer
Exterior
Parking Features Attached Garage, Electric in Garage, Gar Door Opener, Direct Access
Garage Spaces 2.0
Garage Yes
Building
Story 2 Story
Foundation Basement
Water Private Well
Architectural Style Detached, Traditional, Conventional Frame
Structure Type Vinyl Siding
Schools
Elementary Schools Silver Creek
Middle Schools Bothwell
High Schools Mshs
School District Marquette Area School District
Others
Ownership Private
SqFt Source CubiCasa
Energy Description Natural Gas
Acceptable Financing Cash
Listing Terms Cash
Financing Cash,Conventional,FHA,VA
Read Less Info
Want to know what your home might be worth? Contact us for a FREE valuation!

Our team is ready to help you sell your home for the highest possible price ASAP

Provided through IDX via MiRealSource. Courtesy of MiRealSource Shareholder. Copyright MiRealSource.
Bought with SELECT REALTY






